|
BEACH HOUSE
2996 Htd. Sq. Ft.
Sandy
Dunes
Project#: JSK130725
Suited for View Lot
Suited for Vacation Home
Inverted/Open Floor Plan
Family Room/Wet Bar
Living/Dining Room
Kitchen-Snack Bar
Kitchen-Abundant Appliances
Laundry Room
4-Guest Suites on 1st Floor
2-Bedroom Suites on 2nd Floor
Walk-In Closet
Front Screened Porches
Rear Covered Porch
In-ground Pool
Parking Under House
Interior & Exterior Staircases
Passenger Elevator
Outdoor Shower
SPECIFICATIONS
|
Levels: |
3 |
|
Bedrooms: |
6 |
|
Bathrooms: |
6.5 |
|
Garage Bays: |
2+ |
|
|
|
|
|
|
Ground Floor Area |
0 |
|
1st Floor Area |
1563 |
|
2nd Floor Area |
1433 |
|
3rd Floor Area |
0 |
|
Bonus Room Area |
0 |
|
|
|
Garage/Storage/Entry |
0 |
|
Open Decks |
0 |
|
Covered Decks |
213 |
|
Covered Porches |
267 |
|
|
|
Width: |
34'0" |
|
Depth: |
56'0" |
|
Height: |
39'2" |
|
Roof Pitch: |
5:12 |
|
Ceiling Hgt-1st Fl. |
8' |
|
Ceiling Height-2nd Fl. |
8' |
|
Walls |
2 x 4 |
|
Foundations: |
Piling |
|
FRONT RENDERING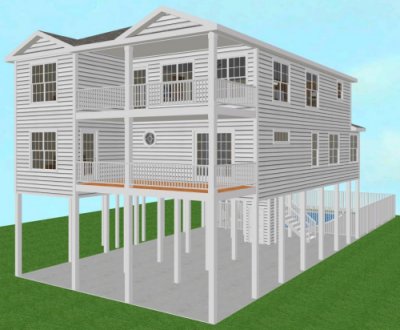
______________________________________________________
REAR RENDERING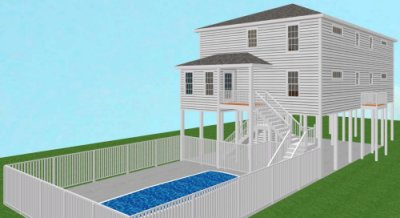
Floor Plans
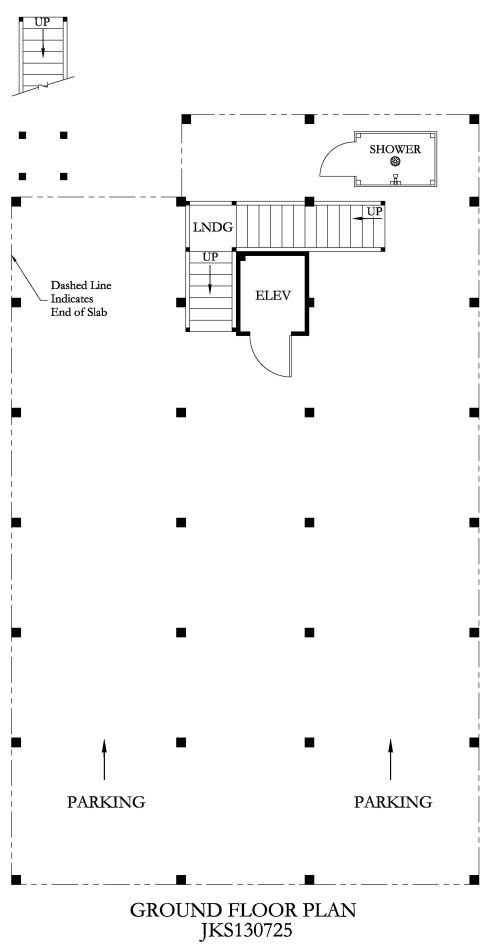
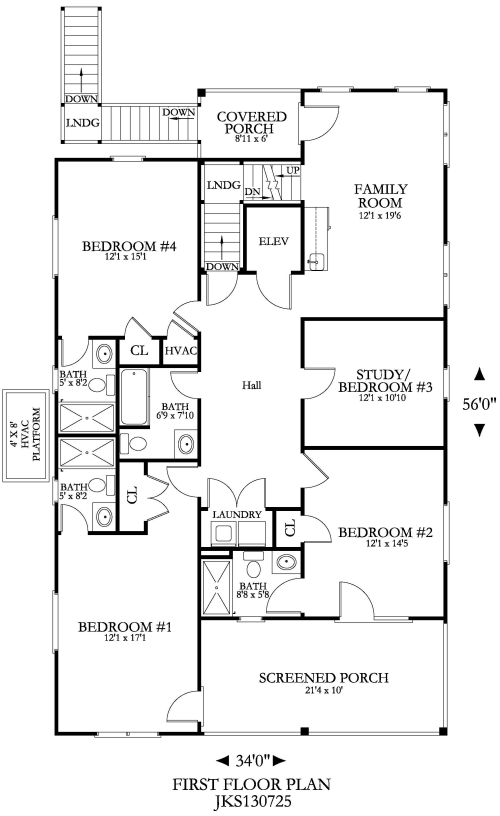
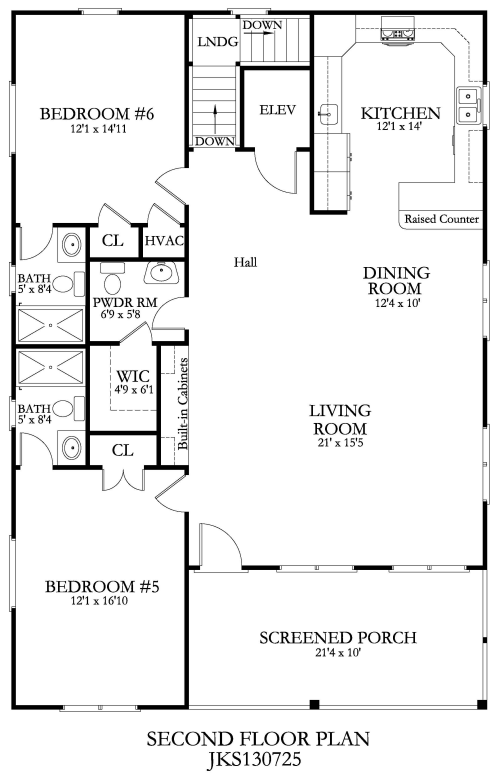
3D First Floor Plan
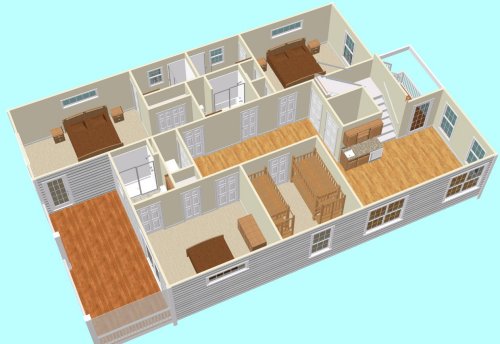
3D Second Floor Plan

|