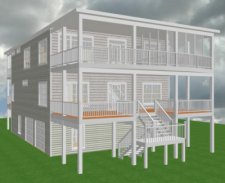Beaching It
Exceptional detail, elegant design,
spectacular views - the recipe for the perfect beach house.
Covered porches spanning the front and back of this home provide the perfect
setting to enjoy the magnificent coastal views.
This
home has an inverted floor plan with 4-bedrooms and 2-bathrooms on the first floor.
Two of the guest suites open directly to the rear covered
deck, which has a staircase leading to the ground floor for easy access to
the beach! This level also opens to the front covered deck.
A living room is on the
second floor, along with a "gourmet" kitchen, with a cooking island,
a
large snack bar, and a separate dining room. A convenient powder room is
also provided. The master bedroom
suite is privately situated on this level and has a spa bathroom with a
walk-in closet. This suite opens to a screened porch on the front of
the house for outdoor entertainment.
The ground level has
a large 2-car garage, secured entrance to the internal staircase and the
passenger elevator, a sizeable storage room, a full bathroom with outdoor
access, extra-large laundry facilities, and storage space galore.
|

Front View
|

