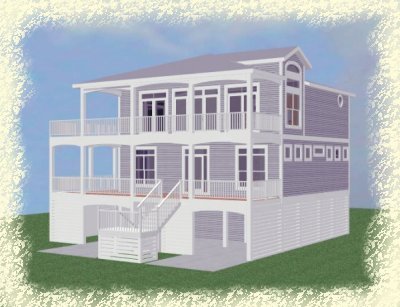

 |
Abbalon Cove
RMS090825 |
|
| 4 Bedrooms |
3.5 Bathrooms |
|
| Width: 43'0" |
Depth: 50'0" |
|
|
Foundation: |
Pilings |
|
|
Living Area: |
2285 Sq.Ft. | |
| Ground Floor | 0 Sq.Ft. | |
| First Floor | 1050 Sq.Ft. | |
| Second Floor | 1235 Sq.Ft. | |
| Bonus Room | 0 Sq.Ft. | |
|
Other Areas |
||
| Open Deck | 1154 Sq.Ft. | |
| Covered Deck | 0 Sq.Ft. | |
| Covered Porches | 350 Sq.Ft. | |
| Garages/Storage/Entry | 290 Sq.Ft. | |
|
Total Area: |
4079 Sq.Ft. | |
|
Coastal Dreams Bi-level porches on the front and rear of this home take full advantage of the coastal surroundings on Oak Island in North Carolina. This vacation cottage is designed with a duplex living style to provide privacy for both the homeowners and their guests. An inverted floor plan provides 3- bedrooms and two full baths, a game room, and a family room with deck access all situated on the 1st floor.An open floor plan on the second floor encompasses the vaulted living room opening to the front and side decks, an oversized kitchen complete with a snack bar, and a separate a dining room. A convenient powder room and laundry facilities are also provided. The master bedroom suite, has a spa bathroom, and opens to a private sun deck. An interior staircase and a passenger elevator provide egress throughout this home The ground floor houses a parking garage, the passenger elevator, and an interior staircase, along with a large storage room. With sandy feet in mind, there is also an outdoor shower. |
|