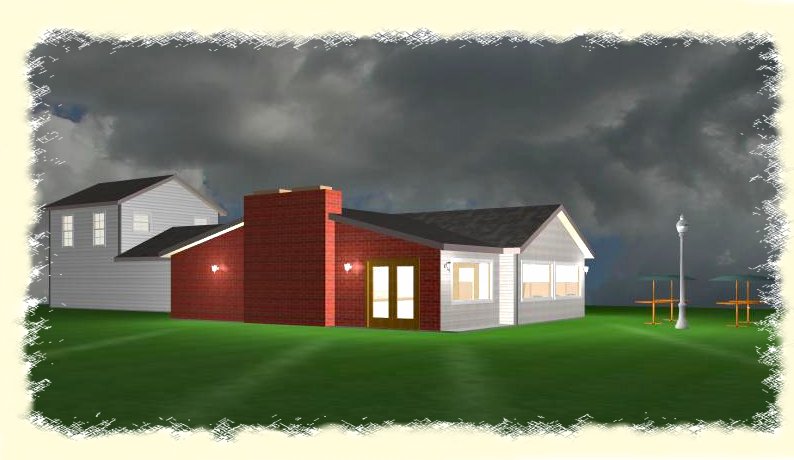


COMMERCIAL |
|
|
The BBQ House - BBQ040105 This commercial design project, is the BBQ House Restaurant centrally located on Oak Island in North Carolina. This project was thoughtfully designed to fit with the local architecture of this coastal neighborhood. The restaurant has a main level consisting of 2036 square feet of useable heated space. The second level has 525 square feet along with a covered porch and is planned for use as a private employee break room. |
|