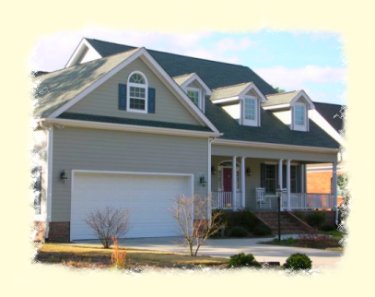

 |
The Brentwood
EMB000923 |
|
| 3 Bedrooms |
2.5 Bathrooms |
|
| Width: 71'4" |
Depth: 61'8" |
|
|
Foundation: |
Crawlspace |
|
|
Living Area: |
3303 Sq.Ft. | |
| Ground Floor | 0 Sq.Ft. | |
| First Floor | 2169 Sq.Ft. | |
| Second Floor | 661 Sq.Ft. | |
| Bonus Room | 473 Sq.Ft. | |
|
Other Areas |
||
| Entry | 0 Sq.Ft. | |
| Open Deck | 546 Sq.Ft. | |
| Covered Porches | 497 Sq.Ft. | |
| Garages (2) | 596 Sq.Ft. | |
|
Total Area: |
4942 Sq.Ft. | |
|
Low Country Luxury This luxurious home is located on the Cate-9 fairway of the Members Club Golf Course in St. James Plantation. A sparkling low country style porch on the front and an open deck on the rear of this home invite homeowners and guests alike to enjoy the beauty of nature that surrounds this home. A dramatic 2-story entry foyer has an open staircase leading to 2nd floor. The entry foyer, which is also flanked on either side by a study and a formal dining room, leads directly to a large great room. While overlooking the golf course, this luxurious great room has an eye-catching tray ceiling, a brightly-lit wall of windows, and a cozy gas fireplace with adjacent built-in cabinetry. This room opens directly to an expansive deck along the back of the house. An inviting open kitchen, designed with a central work island and a snack bar, adjoins the sunny breakfast room and opens to a screened porch situated on the side of house. The private master suite is situated away from the living areas on the first floor and has a large walk-in closet, a Jacuzzi tub in the master bath, and also accesses the rear deck via sliding doors. Two additional bedrooms, a full bath, and a large bonus room are located on the second level of this home. |
|