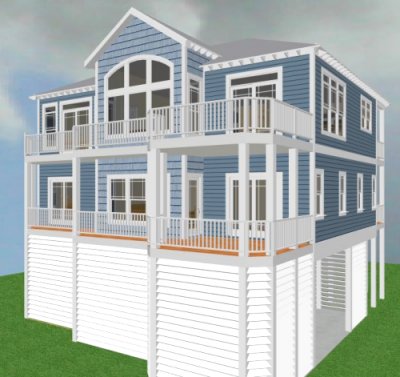

 |
East Beach
MDM130308 |
|
| 4 Bedrooms |
4.5 Bathrooms |
|
| Width: 44'0" |
Depth: 52'0" |
|
|
Foundation: |
Pilings |
|
|
Living Area: |
2610 Sq.Ft. | |
| Ground Floor | 0 Sq.Ft. | |
| First Floor | 1305 Sq.Ft. | |
| Second Floor | 1305 Sq.Ft. | |
| Bonus Room | 0 Sq.Ft. | |
|
Other Areas |
||
| Open Deck | 297 Sq.Ft. | |
| Covered Deck | 462 Sq.Ft. | |
| Covered Porches | 125 Sq.Ft. | |
| Garages/Storage/Entry | 0 Sq.Ft. | |
|
Total Area: |
3494 Sq.Ft. | |
|
Coastal Dreams This 4-bedroom beach house, with its scenic bi-level porches on the front, has an inverted floor plan and is designed to ensure comfortable coastal living for family and guests alike.An internal staircase at the rear, along with a passenger elevator provide egress throughout this home. The first floor has (3) three bedroom suites, each with their own private bathroom. There is a spacious family room and laundry facilities provided on this level along with access to the front and rear covered decks. The 2nd "living level" of this home has a large "vaulted" living/dining room with a large wet bar and plenty of space for dining. It has sliding door access to the open deck that spans the front of the home. The modern kitchen features a work island, a convenient snack bar, 2-closets, and sliding door access to the rear covered porch - ideal for outdoor dining! The master bedroom suite is privately situated to one side of this floor and boasts a spa bathroom. a walk-in closet, and access to the front deck. A convenient powder room is also provided on this level. Parking for 3 cars is provided under the home on the ground level, along with access to the interior staircase, the passenger elevator, and an outdoor shower to wash the sand off after a day at the beach. |
|