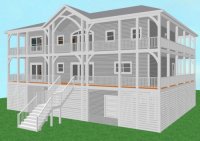Casual at the
Beach
Covered porches wrap
around this spacious 4 bedroom beach house and provide magnificent views of
the surrounding seaside community..
Designed with an
inverted, open floor plan, the guest quarters are privately set on the
first floor and the living and owners suite is on the top level.
The entry foyer on the main level is flanked
by a guest bedroom on one side and a large laundry room on the
other. The central hallway, containing the
interior staircase and passenger elevator, leads to a spacious family
room, with access to the wraparound deck, and 2 additional guest bedrooms at the rear of the house.
The second floor has
a modern kitchen with a center island/snack bar, and adjoins the formal dining room. The
living room opens to the top level wraparound covered deck and a convenient
screened porch.
The master bedroom suite, privately situated on this level, has a
full bathroom and a walk-in closet.
The enclosed ground floor has two garage bays, with space for 4+ vehicles,
a storage closet and a secured entrance to the interior staircase and passenger elevator.
An outdoor shower is also provided. |
 Front View
Front View |

