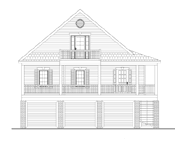Cycling Over
the Canal
This stylish beach cottage, located just 3
short blocks from the Atlantic Ocean, is situated right on the waterfront
of the Davis Canal. A charming pedestrian walkway encourages homeowners
and guests alike to enjoy a walk or bicycle ride over this scenic waterway
and visit the other side of
Oak Island.
A large covered porch spans the fašade of
this home providing maximum waterway views. An entry hall, with an
open staircase leading to the second floor, directs you to a modern,
spaciously designed living area. The large great room has a cozy gas
fireplace surrounded by built-in bookcases. The openly laid-out kitchen
adjoins the great room and a formal dining room via a snack bar. Both the
great room and the dining room open to a covered porch along the rear of
this home. Two guest bedrooms, a full bath, and a utility room are also
provided on this level.
A large master bedroom suite is privately
situated on the second floor. It has a large bedroom, master closet and
expansive spa bathroom that opens to a private deck overlooking the water.
Both covered porches on the 1st
floor have stairways to the ground level where parking and an enclosed storage
room are provided under the house.
|

Front View
|

