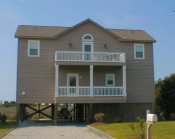White
Waterside Decks
Bright-white decking attracts your eye when visiting this stunning beach
style cottage. This 4-bedroom home, has an inverted floor plan that is uniquely designed to take advantage
of the magnificent waterside scenery offered by the Davis Canal on
Oak Island.
Stepping up from the dock, you
enter a covered porch bordered by open decking that spans the entire front
of the first floor of this home. The first level contains a cozy great
room, situated between the private master bedroom suite and a guest
bedroom. Both bedrooms open directly to waterside decks. The master
bedroom suite has an oversized bath that also opens to a private covered
porch.
A centrally located, open
staircase along with a passenger elevator, provide access to the second
and living level of this home. Here, an efficiently designed kitchen
opens to a large deck for alfresco dining. The living room with its
vaulted ceiling, cozy fireplace, and wall of windows, also opens to a
large covered porch. Two additional bedrooms, each with their own full
bath and private deck, are also provided on this level.
Ample parking and storage is
provided on the ground level.
|

Front View |

