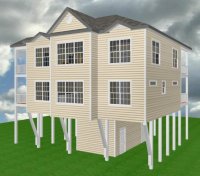Seaside Vistas
This beautiful 3-bedroom beach cottage, with its inverted floor plan, is designed to
take advantage of the waterway views from
the rear and side of this home, located on the Atlantic Coast of
Oak Island in North Carolina.
The main "sleeping" level of this home is
designed with a private master bedroom suite that opens to a private
covered deck. Two guest bedrooms, a full bathroom, laundry
facilities and a private office are also situated on the first floor.
A central staircase, along with a passenger elevator provide egress from
the ground floor to the second floor.
An open floor plan provides maximum living space on the second floor.
A brightly lit, modern kitchen has a snack bar adjoining the dining room,
which opens to a side screened porch for casual dining. An oversized
L-shaped living room opens to the screened porch on rear of the home.
A convenient powder room is also provided.
Abundant parking, a secured entry housing the central staircase and
passenger elevator, and a separate storage closet are all provided on the
ground level under this home. |

Front View |

