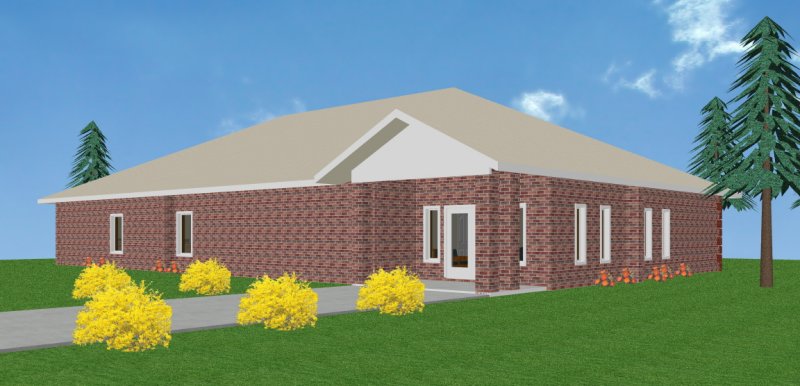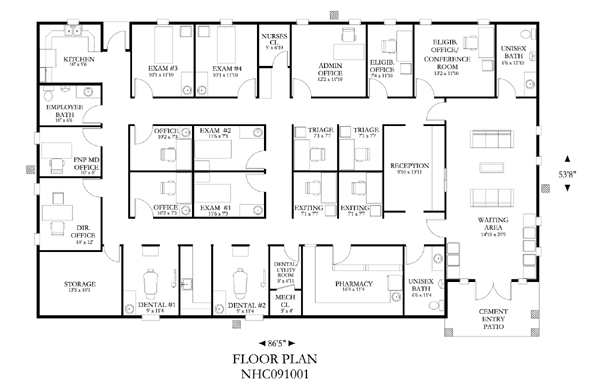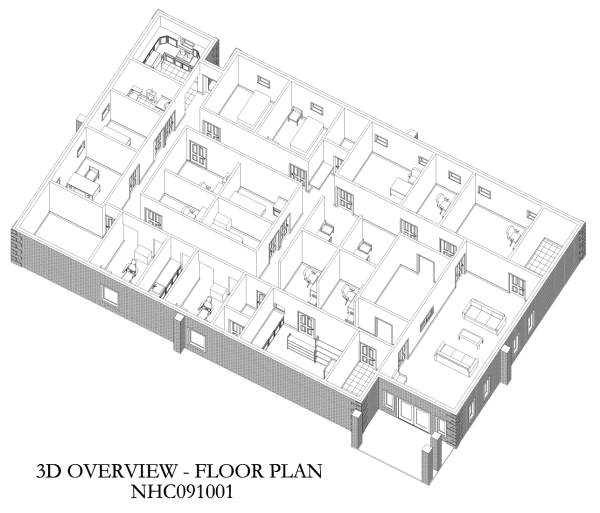

|
|
COMMERCIAL DESIGN PROJECT

|
|
|
NEW HOPE CLINIC - NHC091001 This commercial sign project involved designing a modern commercial facility to house the "new" New Hope Clinic. "The new facility in Boiling Spring Lakes will be nearly 4,000 square feet and have four medical exam rooms, two dental treatment rooms and a sterilization room, a large pharmacy, four triage/exit rooms, three administrative/doctors' offices and a staff kitchen."
Sheila Roberts, Executive Director with New Hope Clinic, Inc. The clinic's original basic medical care has now expanded to include dental care, podiatry, orthopedic and chiropractic services, dermatology, diabetic counseling and mental health screening. They also have a pharmacy and pharmacy assistance program. |
FEATURES
|

