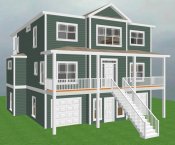At the Beach
Covered porches spanning the front and rear
of this 6 bedroom beach house provide magnificent views of
the seaside community on the Atlantic Coast of
Oak Island
in North Carolina.
The entry foyer on the main level is flanked
by a storage room and a powder room on one side and a laundry room on the
other. The central hallway, containing the "homeowners closet",
interior staircase and passenger elevator, leads to an openly designed
living area at the rear of the house. A modern kitchen, has a
prep island, a walk-in pantry and a snack bar, and adjoins the dining room. The
living room has a "vent less" gas fireplace, with custom built-in
cabinetry, and opens to a large covered deck, a convenient
screened porch and a sundeck with a staircase down to the ground level.
The master bedroom suite, privately situated on this level, has a
private bathroom and a walk-in closet.
The second "guest" floor of this home has
six large bedrooms, two full
bathrooms, and a family room that opens to the
rear covered porch.
The enclosed ground floor has two garage
bays, with space for 4+ vehicles, a storage closet under the interior
staircase and a passenger elevator.
|

Front View |

