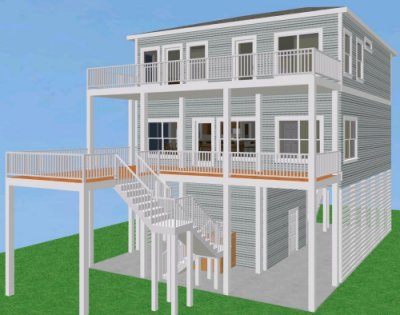

 |
Osprey Cove
GDB120228 |
|
| 4 Bedrooms |
3.5 Bathrooms |
|
| Width: 34'0" |
Depth: 56'0" |
|
|
Foundation: |
Pilings |
|
|
Living Area: |
2241 Sq.Ft. | |
| Ground Floor | 0 Sq.Ft. | |
| First Floor | 1156 Sq.Ft. | |
| Second Floor | 1085 Sq.Ft. | |
| Bonus Room | 0 Sq.Ft. | |
|
Other Areas |
||
| Open Deck | 495 Sq.Ft. | |
| Covered Deck | 337 Sq.Ft. | |
| Covered Porches | 0 Sq.Ft. | |
| Garages/Storage/Entry | 215 Sq.Ft. | |
|
Total Area: |
3288 Sq.Ft. | |
|
What a View! This beach cottage has plenty of outdoor living space at the back for homeowners and guests alike to take full advantage of its ocean side location and coastal views. The first floor of this home has an open floor plan with an oversized living room, a spacious kitchen with a snack bar, and a dining room. The living spaces open to a large covered deck that is ideal for outdoor entertainment. Additionally, there is an open deck on this level that has stairs to the ground floor, a walkway that leads directly to the beach, and even a outdoor shower area to wash off your sandy feet. The convenient design of this home also provides a guest bedroom and full bath along with laundry facilities and a powder room on this level.An interior staircase and a passenger elevator provide egress throughout this home.The second floor has a master bedroom suite, two additional guest bedrooms, and a full bath. A large family room provides an ideal gathering space for all and opens to the sundeck that spans the length of the home. What a view!Abundant parking space is available under the house along with a secured storage room, the entrance to the interior stairs and the passenger elevator. A second outdoor shower is also provided. |
|