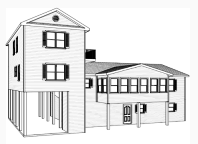Residential Addition Project
This
residential addition, located on the beach on
Oak Island, was uniquely designed to maintain the cottage charm
of this coastal home while providing an additional 1412 sq. ft. of heated
living space. This area is divided between two levels, and was
harmoniously added to the side of this residence.
The
addition of this space allowed the homeowner to have a new, oversized open
kitchen with a snack bar, and a separate dining area on the main level.
This new area is accessible by
a stairway from the existing residence and also by a newly installed
passenger elevator from the ground level. A focal spiral staircase
is provided to access the 2nd
level, which contains an exercise room and an office, both of which share a full
bathroom. Two outdoor balconies are also provided.
Covered parking
is now available on the ground level under the addition.
|

Front View
|

