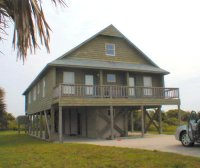Residential Addition Project
This
residential project is located across the street from the Atlantic Ocean
and overlooking the Intra-Coastal Waterway on
Caswell Beach in North Carolina. This addition is designed to
utilize the existing ground and first floor structure of the home while
adding a completely new second floor.
This 1536 heated sq. ft. 2nd story addition provides the homeowner with a
new, spacious open floor plan for their main living areas, all set under
11 ft. high ceilings. These new living quarters consist of a living room,
kitchen, dining room, and master bedroom suite. A covered porch
along the Ocean side and an open deck that spans the Waterway side provide
for maximum outdoor enjoyment and all around scenic views . A
circular staircase connects the new first floor covered porch with the
2nd story open deck on the rear of the house.
A covered staircase was added to the front of the home and now welcomes
homeowners and visitors alike to the cozy covered porch which now opens
into the spacious foyer at the new front entry of the home. |

Original Residence -
Front View |

