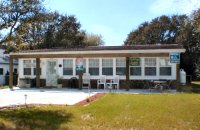Residential Addition Project
This
residential project is located within walking distance of the
Atlantic Ocean on
Oak Island in North Carolina. This addition is designed to
utilize the existing first floor structure of the home while
adding a completely new second level.
Minor modifications were made to the existing first floor plan to enhance
the living space and to add a passenger elevator and an internal
staircase.
This 1284 heated square foot, second story addition, will provide the
homeowners with a spacious open floor plan, set under 9' ceilings, for
their Master Suite.
The new living space will consist of a large master bedroom with a
built-in gas fireplace and a television; a spa bathroom with his and her
walk-in closets; and a separate office with a convenient kitchenette.
Abundant attic space is provided for storage. The addition of an
open deck on this level will allow the homeowners to enjoy a clear view of the
Atlantic Ocean.
|

Original Residence -
Front View |

