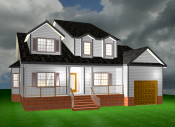
|
The Woodmere
#JJS040712
Heated Sq. Ft.
2752 Foundation:
Crawlspace
Bedrooms:
3 Bathrooms:
3
Width: 49'0"
Depth:
69'0"
|

Optional Bonus Room |
The
Oakdale
#GVR970909
Heated Sq. Ft.
2768 Foundation:
Crawlspace
Bedrooms:
4 Bathrooms:
2.5
Width: 52'8"
Depth:
84'8"
|
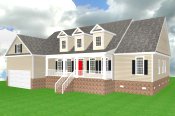
Optional Bonus Room |
Azalea Park
#BWG061019
Heated Sq. Ft.
2968 Foundation:
Crawlspace
Bedrooms:
3+ Bathrooms:
4.5
Width: 68'0"
Depth:
65'6"
|
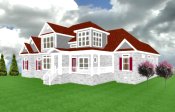
Bonus Room |
The Brookville
#SSC030510
Heated Sq. Ft.
3156 Foundation:
Crawlspace
Bedrooms:
3+ Bathrooms:
2.5
Width: 63'8"
Depth:
62'1"
|
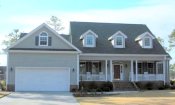
Bonus Room |
The
Brentwood
#EMB000923
Heated Sq. Ft.
3303 Foundation:
Crawlspace
Bedrooms:
3 Bathrooms:
2.5
Width: 71'4"
Depth:
61'8"
|
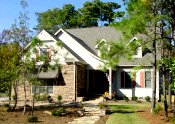
Split Level Design
Bonus Room |
The Point O'Woods
#JNS020417
Heated Sq. Ft.
3489 Foundation:
Crawlspace
Bedrooms:
4 Bathrooms:
3
Width: 54'6"
Depth: 74'6"
|
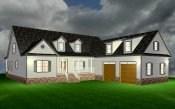
Bonus Room |
The Manhasset
#BLF040625
Heated Sq. Ft.
3704 Foundation:
Crawlspace
Bedrooms:
3 Bathrooms:
2.5
Width: 62'6"
Depth:
89'7"
|
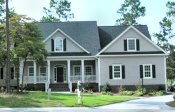
Bonus Room |
The Greenlawn
#ADN021204
Heated Sq. Ft.
3714 Foundation:
Crawlspace
Bedrooms:
3 Bathrooms:
4.5
Width: 71'0"
Depth:
73'4"
|
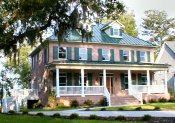
Bonus Room
|
The Huntington
#EMS010710
Heated Sq. Ft.
3722 Foundation:
Basement
Bedrooms:
4 Bathrooms:
4.5
Width: 42'0"
Depth:
44'8"
|
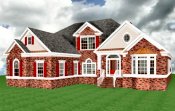
Suited for Corner Lot
Bonus Room |
The Manorville
#CCD3
Heated Sq. Ft.
3781 Foundation:
Crawlspace
Bedrooms:
3 Bathrooms:
3.5
Width: 59'6"
Depth:
75'3"
|
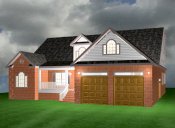
Bonus Room |
The Kensington
#MKG021210
Heated Sq. Ft.
3818 Foundation:
Crawlspace
Bedrooms:
3 Bathrooms:
4.5
Width: 61'2"
Depth:
61'0"
|
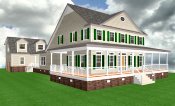
Suited for Corner Lot
Bonus Room-Guest Suite |
The Laurel Hollow
#NJL011122
Heated Sq. Ft.
3869 Foundation:
Crawlspace
Bedrooms:
4+ Bathrooms:
4.5
Width: 59'0"
Depth:
103'0"
|
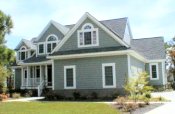
Bonus Room |
The Thomaston
#RMW980515
Heated Sq. Ft.
3936 Foundation:
Crawlspace
Bedrooms:
4 Bathrooms:
3.5
Width: 62'0"
Depth:
75'6"
|
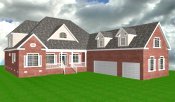
Bonus Room |
The Fairway Manor
#BBH060620
Heated Sq. Ft.
4477 Foundation:
Crawlspace
Bedrooms:
3 Bathrooms:
3.5
Width: 64'0"
Depth:
93'0"
|
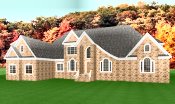
Suited for Corner Lot
Bonus Room |
The Ash Grove
#MCH050601
Heated Sq. Ft.
5955 Foundation:
Crawlspace
Bedrooms:
3+ Bathrooms:
5.5
Width: 94'0"
Depth:
78'0"
|

