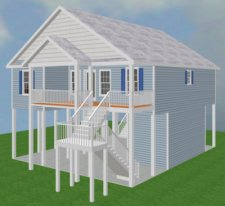
Suited for Narrow Lot! |
Bluebill Cottage
#BMD121022
Heated Sq. Ft.
1123 Foundation:
Pilings
Bedrooms:
3 Bathrooms:
2
Width: 34'0"
Depth: 64'4" Height:
34'3"
|
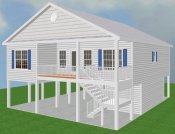
Great Beach Cottage! |
Abacay Harbor House
#BPH110502
Heated Sq. Ft.
1193 Foundation:
Pilings
Bedrooms:
3 Bathrooms:
2
Width: 36'0"
Depth: 44'0" Height:
28'7"
|
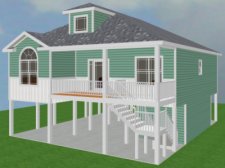
Fun at the Shore! |
Abacay Harbor House II
#TTS130114
Heated Sq. Ft.
1197 Foundation:
Pilings
Bedrooms:
3 Bathrooms: 2.5
Width: 36'0"
Depth: 48'0" Height:
28'11"
|
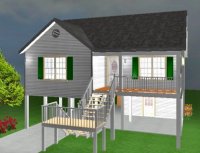
Suited for Narrow Lot! |
Holbrook
#RR040618
Heated Sq. Ft.
1286 Foundation:
Pilings
Bedrooms:
3
Bathrooms:
2
Width: 34'0"
Depth: 50'0" Height:
29'8"
|
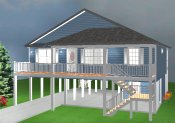
Vacation Getaway! |
Moriches
#DG000605
Heated Sq. Ft.
1404 Foundation:
Pilings
Bedrooms:
3 Bathrooms:
2
Width: 39'0"
Depth: 50'0" Height:
29'11"
|
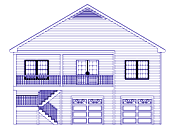 |
Elmont
#TPB990604
Heated Sq. Ft.
1413 Foundation:
Slab
Bedrooms:
3 Bathrooms:
2
Width: 39'0"
Depth: 47'0" Height:
|
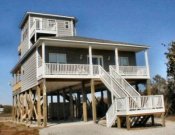
Suited for Narrow Lot |
Sound
Beach
#PHW010208
Heated Sq. Ft.
1448 Foundation:
Pilings
Bedrooms:
3 Bathrooms:
2
Width: 34'0"
Depth: 54'8" Height:
35'0"
|
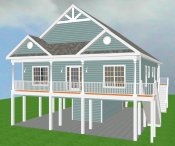
Suited for View Lot |
Castaway
Cove
#MGO070205
Heated Sq. Ft.
1488 Foundation:
Pilings
Bedrooms:
3 Bathrooms:
2
Width: 36'6"
Depth: 56'6" Height:
35'0"
|
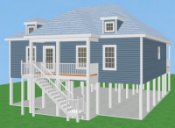
Suited for View Lot |
Centerport II
#BB110902
Heated Sq. Ft.
1520 Foundation:
Pilings
Bedrooms: 4 Bathrooms:
2
Width: 40'0
Depth: 56'6" Height:
34'0"
|
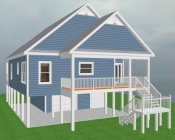
Welcome to the Beach!
|
Abandale Reef
#GC090428
Heated Sq. Ft.
1528 Foundation:
Pilings
Bedrooms: 2 Bathrooms:
2.5
Width: 34'6"
Depth: 68'10" Height:
34'0"
|
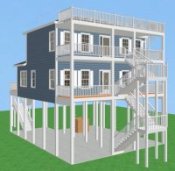
Suited for View Lot |
Bridgehampton II
#CF121511
Heated Sq. Ft.
1685 Foundation:
Pilings
Bedrooms: 3 Bathrooms:
3.5
Width: 34'0
Depth: 69'4" Height:
40'6"
|
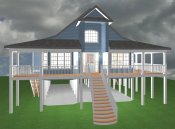
Suited for Corner Lot |
Setauket
#KH990709
Heated Sq. Ft.
1716 Foundation:
Pilings
Bedrooms:
3 Bathrooms:
2.5
Width: 48'0"
Depth: 48'0" Height:
34'0"
|
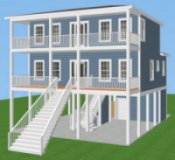
Suited for Narrow Lot |
Bridgehampton III
#MJC120712
Heated Sq. Ft.
1724 Foundation:
Pilings
Bedrooms:
3 Bathrooms:
3.5
Width: 34'0"
Depth: 72'6" Height:
34'9"
|
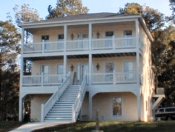
Suited for Narrow Lot |
Bridgehampton
#CK001202
Heated Sq. Ft.
1738 Foundation:
Pilings
Bedrooms:
3 Bathrooms:
3.5
Width: 34'0"
Depth: 46'6" Height:
35'0"
|
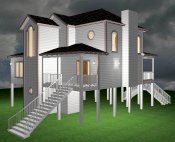
Suited for Corner Lot |
Yaphank
#ICF030118
Heated Sq. Ft.
1757 Foundation:
Pilings
Bedrooms:
3 Bathrooms:
2
Width: 40'10"
Depth: 42'0" Height:
35'0"
|
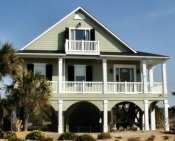
Coastal Contentment! |
Island Park
#PSA990731
Heated Sq. Ft.
1771 Foundation:
Pilings
Bedrooms:
3 Bathrooms:
2
Width: 39'6"
Depth: 44'0" Height:
34'0"
|
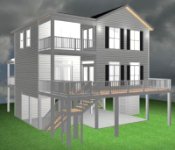
Ideal Seaside Retreat! |
Ocean Bay Park
#JS051110
Heated Sq. Ft.
1823 Foundation:
Pilings
Bedrooms:
3 Bathrooms:
2
Width: 39'0"
Depth: 48'0" Height:
34'10"
|
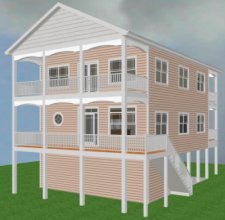
Suited for Narrow Lot |
Summer Sands
#EP130107
Heated Sq. Ft.
1835 Foundation:
Pilings
Bedrooms:
4 Bathrooms:
3
Width: 28'0"
Depth: 50'0" Height:
37'3"
|
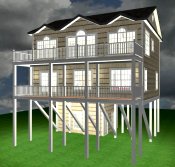
Suited for Narrow Lot
Inverted Floor Plan |
Ocean Grove
#GJH050214
Heated Sq. Ft.
1838 Foundation:
Pilings
Bedrooms:
4 Bathrooms:
3
Width: 34'0"
Depth: 38'0" Height:
41'0"
|
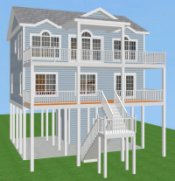
Suited for Narrow Lot
Inverted Floor Plan |
Ocean Grove II
#BKK110824
Heated Sq. Ft.
1838 Foundation:
Pilings
Bedrooms: 3+ Bathrooms:
3
Width: 34'0"
Depth: 47'4" Height:
40'1"
|
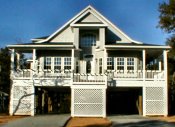
Vacation Quarters! |
Cherry Grove
#DEJ990115
Heated Sq. Ft.
1876 Foundation:
Pilings
Bedrooms:
3 Bathrooms:
3
Width: 44'0"
Depth: 62'4" Height:
34'0"
|
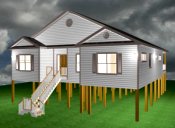
Perched on the Beach!
|
Centerport
#LP030925
Heated Sq. Ft.
1879 Foundation:
Pilings
Bedrooms:
3 Bathrooms:
2
Width: 44'0"
Depth: 55'6" Height:
28'0"
|
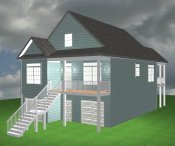
Suited for Narrow Lot |
Northport
#EJD000120
Heated Sq. Ft.
1928 Foundation:
Pilings
Bedrooms:
3 Bathrooms:
2
Width: 30'0"
Depth: 58'0" Height:
35'0"
|
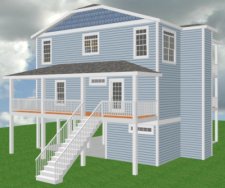
Inverted Floor Plan |
Ocean Grove IV
#JS130117
Heated Sq. Ft.
1956 Foundation:
Pilings
Bedrooms:
4 Bathrooms:
3
Width: 40'4"
Depth: 55'8" Height:
34'10"
|
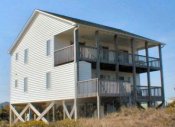
Suited for Narrow Lot
Inverted Floor Plan |
Mattinecock
#RS970320
Heated Sq. Ft.
1974 Foundation:
Pilings
Bedrooms:
4 Bathrooms:
3
Width: 36'0"
Depth: 54'0" Height:
35'0"
|
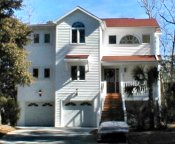
Room for Guests! |
Jamesport
#PCB980604
Heated Sq. Ft.
2000 Foundation:
Pilings
Bedrooms:
3 Bathrooms:
2.5
Width: 38'0"
Depth: 48'0" Height:
41'0"
|
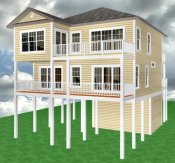
Suited for Narrow Lot
Inverted Floor Plan |
Somers
Point
#AR050128
Heated Sq. Ft.
2001 Foundation:
Pilings
Bedrooms:
3+ Bathrooms:
3
Width: 32'0"
Depth: 46'8" Height:
41'0"
|
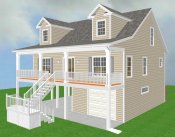
Shoreline Views! |
Egret
Landing
#JWY061208
Heated Sq. Ft.
2014 Foundation:
Pilings
Bedrooms:
3+ Bathrooms:
2.5
Width: 38'0"
Depth: 52'0" Height:
32'9"
|
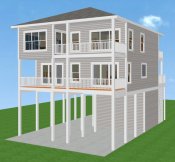 Suited for Narrow Lot Suited for Narrow Lot
Inverted Floor Plan |
Somers Point II
#MGD042312
Heated Sq. Ft.
2022 Foundation:
Pilings
Bedrooms: 3+ Bathrooms:
3
Width: 32'0"
Depth: 48'6" Height:
40'1"
|
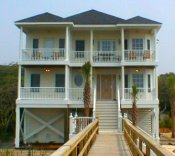
Suited for Narrow Lot
Inverted Floor Plan |
Oceanside
#PLS001212
Heated Sq. Ft.
2028 Foundation:
Pilings
Bedrooms:
4 Bathrooms:
3
Width: 34'0"
Depth: 39'6" Height:
41'0"
|
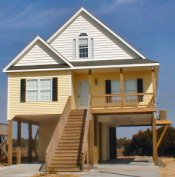
Suited for Narrow Lot |
Bellport
#DW030218
Heated Sq. Ft.
2036 Foundation:
Pilings
Bedrooms:
4 Bathrooms:
3
Width: 32'0"
Depth: 58'0" Height:
35'0"
|
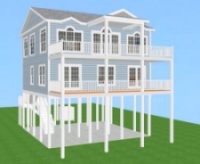
Suited for Narrow Lot |
Ocean Grove III
#DP041812
Heated Sq. Ft.
2043 Foundation:
Pilings
Bedrooms: 3 Bathrooms:
3
Width: 34'0"
Depth: 51'0" Height:
40'9"
|
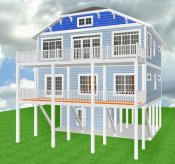
Suited for Narrow Lot |
Beachcomber
#CWP-L7-060822
Heated Sq. Ft.
2062 Foundation:
Pilings
Bedrooms: 3+ Bathrooms:
3
Width: 34'0"
Depth: 41'5" Height:
40'6"
|
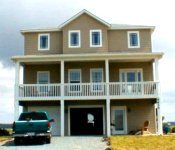
Suited for Narrow Lot |
Seacliff
#SF020502
Heated Sq. Ft.
2122 Foundation:
Pilings
Bedrooms:
3 Bathrooms:
3
Width: 34'0"
Depth: 49'7" Height:
41'0"
|
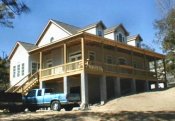
Suited for Elevated Lot |
Cove
Neck
#CLP010904
Heated Sq. Ft.
2128 Foundation:
1/2 Bsmt
Bedrooms:
3 Bathrooms:
2.5
Width: 50'0"
Depth: 42'0" Height:
35'0"
|
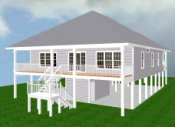
Perfect Vacation Home! |
Abalette Cove
#JC080108
Heated Sq. Ft.
2150 Foundation:
Pilings
Bedrooms:
3 Bathrooms:
2.5
Width: 43'0"
Depth: 68'0" Height:
35'4"
|
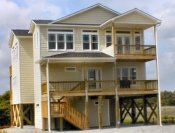
Suited for Narrow Lot
Inverted Floor Plan |
Oyster Bay
#SSH021130
Heated Sq. Ft.
2153 Foundation:
Pilings
Bedrooms:
3 Bathrooms:
2.5
Width: 34'0"
Depth: 51'0" Height:
35'0"
|
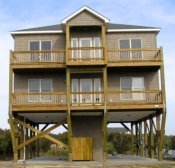
Suited for Narrow Lot
Inverted Floor Plan |
Centre Island
#JTB030526
Heated Sq. Ft.
2149 Foundation:
Pilings
Bedrooms:
3 Bathrooms:
2.5
Width: 34'0"
Depth: 48'0" Height:
41'0"
|
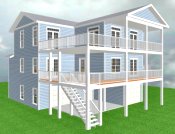
Inverted Floor Plan |
South Beach
#RHW051019
Heated Sq. Ft.
2159 Foundation:
Pilings
Bedrooms:
3 Bathrooms:
4
Width: 38'0"
Depth: 50'0" Height:
35'0"
|
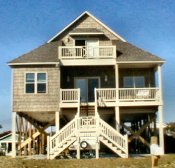
Suited for Narrow Lot |
Mattituck
#MD010517
Heated Sq. Ft.
2165 Foundation:
Pilings
Bedrooms:
4 Bathrooms:
3
Width: 34'0"
Depth: 60'0" Height:
34'0"
|
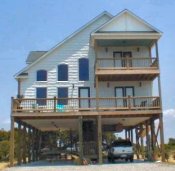
Suited for Narrow Lot |
Marshy Way
#TMJ010510
Heated Sq. Ft.
2200 Foundation:
Pilings
Bedrooms:
3 Bathrooms:
3
Width: 34'0"
Depth: 56'0" Height:
35'0"
|
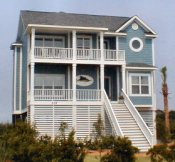
Suited for Narrow Lot
Inverted Floor Plan |
Bluepoint
#MLH001125
Heated Sq. Ft.
2207 Foundation:
Pilings
Bedrooms:
4 Bathrooms:
3.5
Width: 34'0"
Depth: 54'0" Height:
41'0"
|
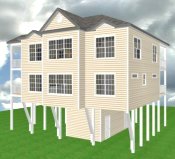
Suited for Corner Lot
Inverted Floor Plan |
Margate
#EKL050208
Heated Sq. Ft.
2226 Foundation:
Pilings
Bedrooms:
3+
Bathrooms: 2.5
Width: 47'0"
Depth: 43'0" Height:
41'0"
|
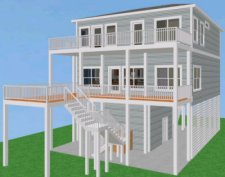
Suited for Narrow Lot |
Osprey Cove
#GDB120228
Heated Sq. Ft.
2241 Foundation:
Pilings
Bedrooms:
4
Bathrooms: 3.5
Width: 34'0"
Depth: 56'0" Height:
40'9"
|
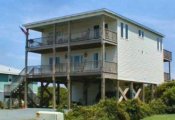
Suited for Narrow Lot
Inverted Floor Plan |
Bayville
#SDA010731
Heated Sq. Ft.
2242 Foundation:
Pilings
Bedrooms:
4
Bathrooms:
4
Width: 32'0"
Depth: 52'0" Height:
35'0"
|
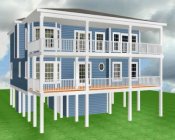
Inverted Floor Plan |
Brighton Beach
#CI050524
Heated Sq. Ft.
2265 Foundation:
Pilings
Bedrooms:
4+
Bathrooms:
3.5
Width: 37'0"
Depth: 46'6" Height:
35'0"
|
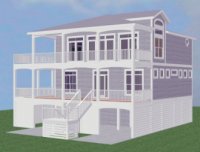
Inverted Floor Plan |
Abbalon Cove
#RMS090825
Heated Sq. Ft.
2285 Foundation:
Pilings
Bedrooms:
4
Bathrooms:
3.5
Width: 43'0"
Depth: 50'0" Height:
34'7"
|
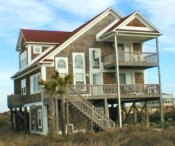
Suited for Narrow Lot |
Sagaponack
#JLS000704
Heated Sq. Ft.
2286 Foundation:
Pilings
Bedrooms:
4 Bathrooms:
4
Width: 34'0"
Depth: 48'0" Height:
41'0"
|
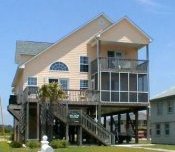
Suited for Narrow Lot |
Peconic Bay
#KSM990927
Heated Sq. Ft.
2299 Foundation:
Pilings
Bedrooms:
4 Bathrooms:
3
Width: 34'0"
Depth: 59'6" Height:
35'0"
|
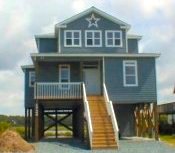
Suited for Narrow Lot |
Shoreham
#MD010517
Heated Sq. Ft.
2333 Foundation:
Pilings
Bedrooms:
3 Bathrooms:
3.5
Width: 34'0"
Depth: 58'0" Height:
41'0"
|
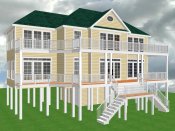
Suited for Shallow Lot |
Southold
#HA000722
Heated Sq. Ft.
2346 Foundation:
Pilings
Bedrooms:
4 Bathrooms:
3
Width: 53'0"
Depth: 34'0" Height:
41'0"
|
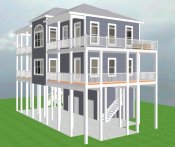
Inverted Floor Plan |
Atlantic Terrace
#CSS070607
Heated Sq. Ft.
2353 Foundation:
Pilings
Bedrooms: 5 Bathrooms:
4.5
Width: 34'5"
Depth: 62'0" Height:
44'9"
|
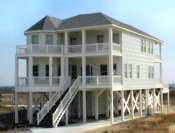
Suited for Narrow Lot |
Seaview
#BER990804
Heated Sq. Ft.
2366 Foundation:
Pilings
Bedrooms:
4 Bathrooms:
3
Width: 34'0"
Depth: 78'0" Height:
41'0"
|
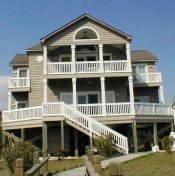
Inverted Floor Plan |
Lido
Beach
#KH970802
Heated Sq. Ft.
2374 Foundation:
Pilings
Bedrooms:
4 Bathrooms:
4
Width: 44'0"
Depth: 51'0" Height:
34'0"
|
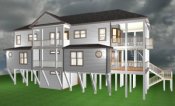
Suited for Shallow Lot
Inverted Floor Plan |
Davis Park
#GAP030731
Heated Sq. Ft.
2376 Foundation:
Pilings
Bedrooms:
3 Bathrooms:
3
Width: 64'0"
Depth: 30'0" Height:
41'0"
|
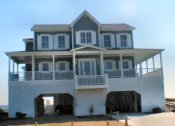
Suited for Corner Lot |
Atlantic Beach
#EF010210
Heated Sq. Ft.
2380 Foundation:
Pilings
Bedrooms:
4+ Bathrooms:
4.5
Width: 54'4"
Depth: 48'0" Height:
41'0"
|
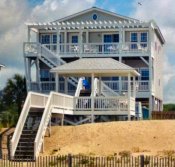
Suited for Narrow Lot
Inverted Floor Plan |
Oak
Beach
#ESD010808
Heated Sq. Ft.
2381 Foundation:
Pilings
Bedrooms:
4+ Bathrooms:
3.5
Width: 34'0"
Depth: 46'1" Height:
41'0"
|
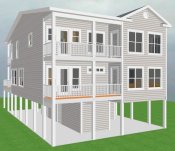
Suited for Narrow Lot
Inverted Floor Plan |
Breakwater
Cottage
#WH071015
Heated Sq. Ft.
2381 Foundation:
Pilings
Bedrooms:
4 Bathrooms:
3.5
Width: 34'0"
Depth: 62'6" Height:
34'6"
|
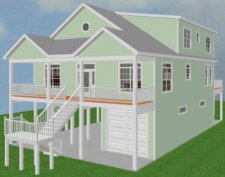
Great Beach Getaway!
|
Bermuda Bay Retreat
#MDH100712
Heated Sq. Ft.
2396 Foundation:
Piling
Bedrooms:
3 Bathrooms:
3.5
Width: 36'0"
Depth: 88'2" Height:
34'3"
|
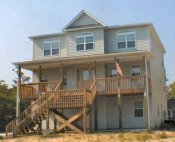
Suited for Narrow Lot
Inverted Floor Plan |
Bohemia
#TPB990808
Heated Sq. Ft.
2403 Foundation:
Slab
Bedrooms:
4+ Bathrooms:
3.5
Width: 34'0"
Depth: 52'0" Height:
41'0"
|
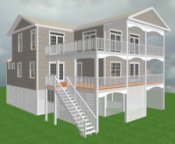
Inverted Floor Plan |
South Beach II
#BKK4-100201
Heated Sq. Ft.
2410 Foundation:
Pilings
Bedrooms:
4 Bathrooms:
4
Width: 38'0"
Depth: 50'0" Height:
34'9"
|
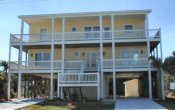
Inverted Floor Plan |
Sands Point
#JKS020921
Heated Sq. Ft.
2412 Foundation:
Pilings
Bedrooms:
4 Bathrooms:
4.5
Width: 52'0"
Depth: 44'0" Height:
35'0"
|
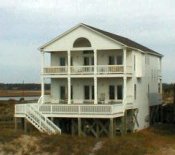
Suited for Narrow Lot
Inverted Floor Plan |
Kings
Point
#RMA971201
Heated Sq. Ft.
2440 Foundation:
Pilings
Bedrooms:
3 Bathrooms:
3
Width: 32'0"
Depth: 76'4" Height:
41'0"
|
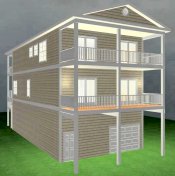
Suited for Narrow Lot
Inverted Floor Plan |
Aegean
Shores
#BB060413
Heated Sq. Ft.
2453 Foundation:
Pilings
Bedrooms:
3 Bathrooms:
2.5
Width: 26'0"
Depth: 66'0" Height:
37'8"
|
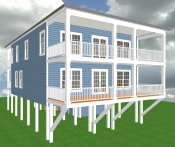
Suited for Narrow Lot
Inverted Floor Plan |
Marsh
Edge
#BM041104
Heated Sq. Ft.
2478 Foundation:
Pilings
Bedrooms:
3 Bathrooms:
3
Width: 32'0"
Depth: 58'0" Height:
41'0"
|
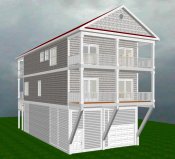
Suited for Narrow Lot
Inverted Floor Plan |
Addington
Bay
#BB080222
Heated Sq. Ft.
2480 Foundation:
Pilings
Bedrooms:
3+ Bathrooms:
2.5
Width: 26'0"
Depth: 66'0" Height:
42'8"
|
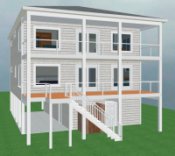
Suited for Narrow Lot
Inverted Floor Plan |
Wavecrest
Cottage
#CFP070925
Heated Sq. Ft.
2494 Foundation:
Pilings
Bedrooms:
4 Bathrooms:
4.5
Width: 34'0"
Depth: 55'0" Height:
34'8"
|

