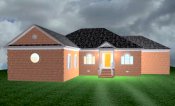
Bonus Room |
The
Lakeview
#GTS031018
Heated Sq. Ft.
2544 Foundation:
Crawlspace
Bedrooms:
3 Bathrooms:
2
Width: 69'8"
Depth: 86'0"
|

Bonus Room |
The Lynbrook
#DEJ050224
Heated Sq. Ft.
2606 Foundation:
Crawlspace
Bedrooms:
2 Bathrooms:
2.5
Width: 51'3"
Depth:
67'0"
|
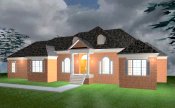 |
The
Sayville
#RFVH020925
Heated Sq. Ft.
2766 Foundation:
Crawlspace
Bedrooms:
3+ Bathrooms:
3
Width: 94'4"
Depth: 67'0"
|
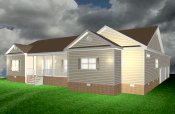 |
The
Woodside
#RGR050227
Heated Sq. Ft.
2778 Foundation:
Crawlspace
Bedrooms:
2+ Bathrooms:
2.5
Width: 70'0"
Depth: 78'0"
|
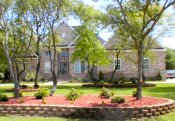
Bonus Room |
The Manorhaven
#BLH000303
Heated Sq. Ft.
2924 Foundation:
Crawlspace
Bedrooms:
3 Bathrooms:
2.5
Width: 73'0"
Depth: 74'10"
|
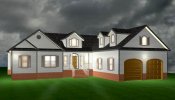
Bonus Room
|
The Williston
#JHC040515
Heated Sq. Ft.
3060 Foundation:
Crawlspace
Bedrooms:
3 Bathrooms:
2.5
Width: 74'6"
Depth: 71'0"
|

Covered, Vaulted, Indoor Pool! |
Aquatic Manor
#HSM071021
Heated Sq. Ft.
3506 Foundation:
Slab
Bedrooms:
5 Bathrooms:
3
Width: 54'0"
Depth: 95'0" Height:
18'5"
|

Suited for Corner Lot
Bonus Room
|
The Ashton
#JDR050511
Heated Sq. Ft.
3807 Foundation:
Crawlspace
Bedrooms:
3+ Bathrooms:
3.5
Width: 72'6"
Depth:
99'8"
|

