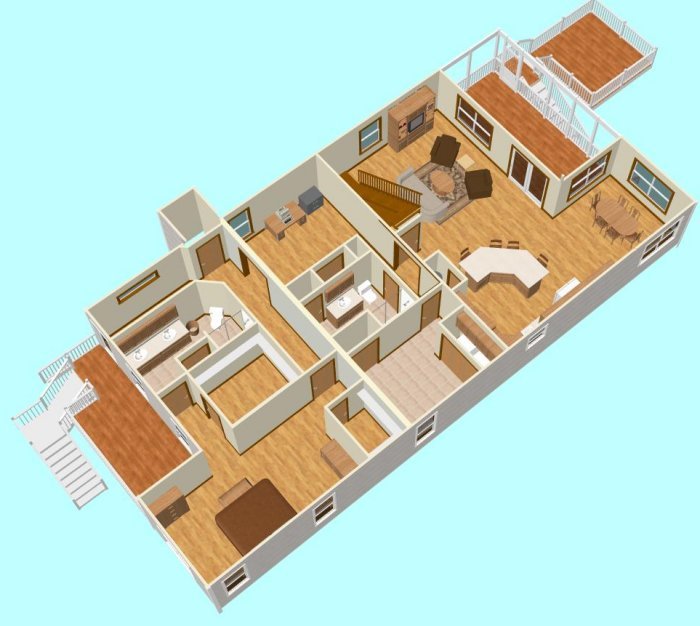
|
Residential Addition Project - CJM110804 This residential addition project added 26'8 to the front of the existing home and a passenger elevator was added to the left side of the home. Bi-level covered porches were added to the front of the house along with an exterior staircase. A 12' x 12' open deck was added at the rear of the house. The ground level was enclosed to provide a garage and secured entry to the interior staircase and passenger elevator. Two storage rooms were also added to the lower level of the house. The original waterfront home was 1156 sq. ft. and had 4-bedrooms and 2-baths. The renovated home added 881 heated sq. ft. of living space that now includes 6-bedrooms, 4-bathrooms, a family room, and a renovated kitchen with an added dining room.
|
||||||||||
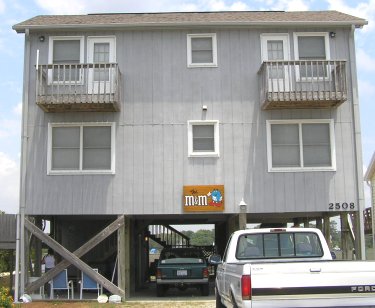
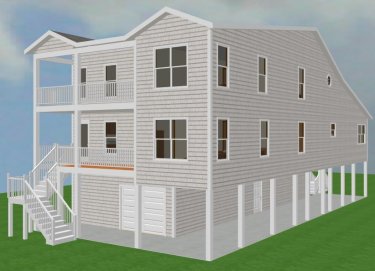
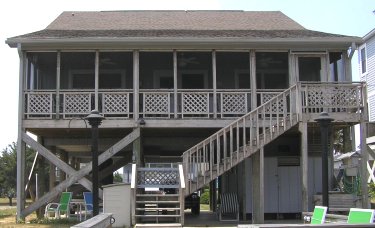
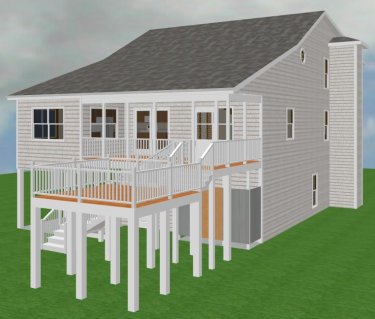
.gif)
.gif)
