|
Home
Coastal Homes
Single Story Homes
Multi-Level Homes About
Us Contact
Us
Carolina Coastal Designs, Inc.
Residential Addition
Project - MBR101021
This renovation project involved the renovation of the first floor of the
home and the addition of a new second floor. This original waterfront home
was 1178 sq. ft. and had 3-bedrooms and 2-baths. The renovated home
added 499 sq. ft. of living space on the first floor and 1625 sq. ft. of
living space on the second floor. This new two-story inverted floor
plan now offers 6-bedrooms, 5.5 baths, a "vaulted" great room, a modern
kitchen, a formal dining room, and a utility/laundry room. The
interior staircase was replaced and a passenger elevator was added.
Bi-level porches and a new exterior staircase were also added at the rear
of the house. Sandy feet were not forgotten, 2 new outdoor showers
were placed on the ground level.
|
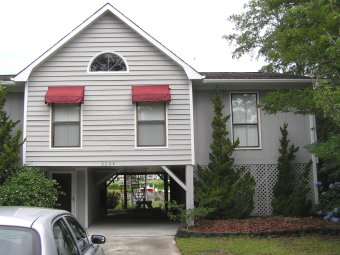 |
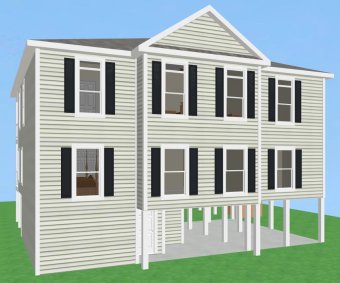 |
|
Original House - Front View
|
Renovated House - Front Rendering |
|
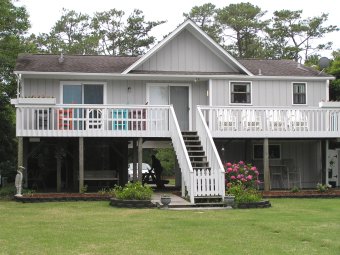 |
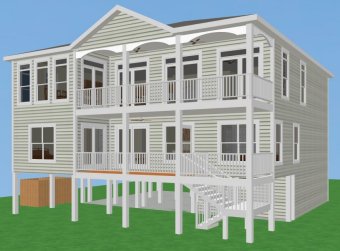 |
|
Original House -
Rear View
|
Renovated House - Rear Rendering |
|
Floor Plans
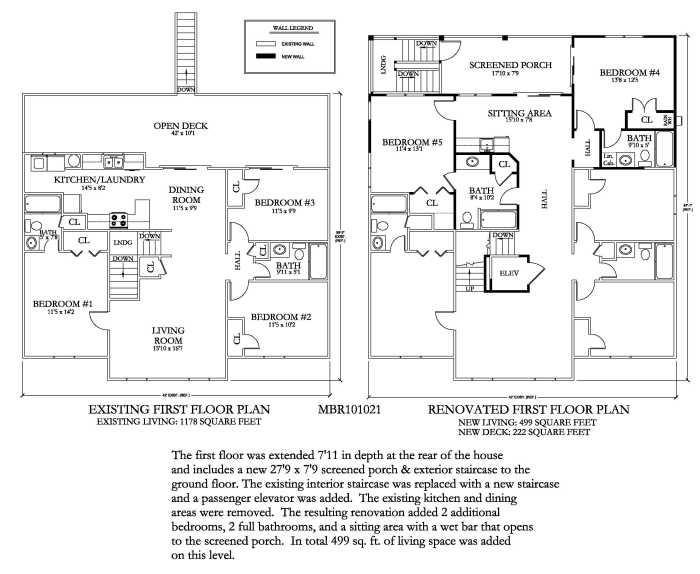
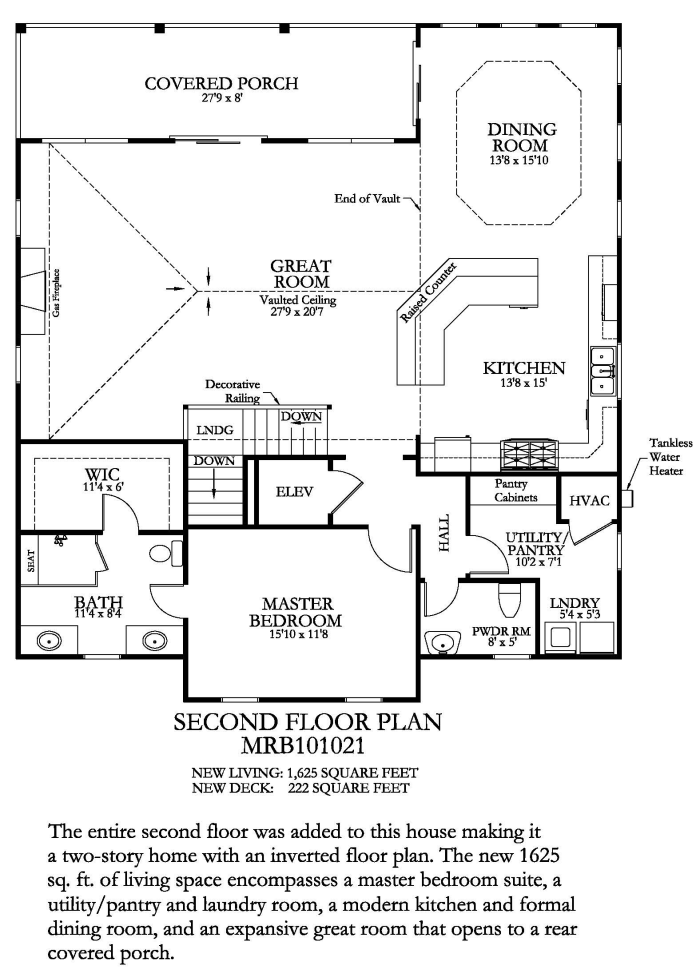
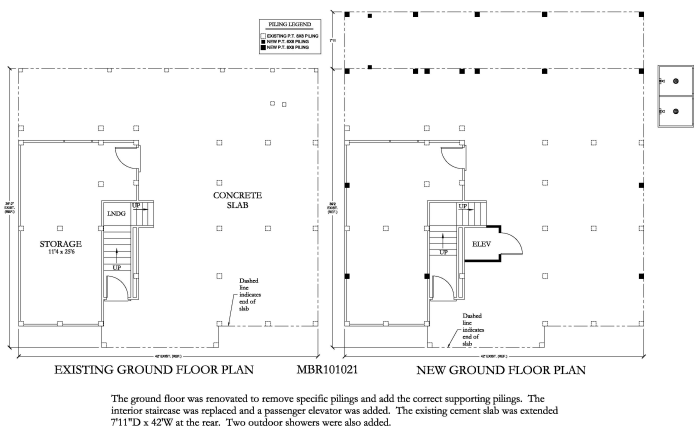
3D Overview - New Second Floor Plan
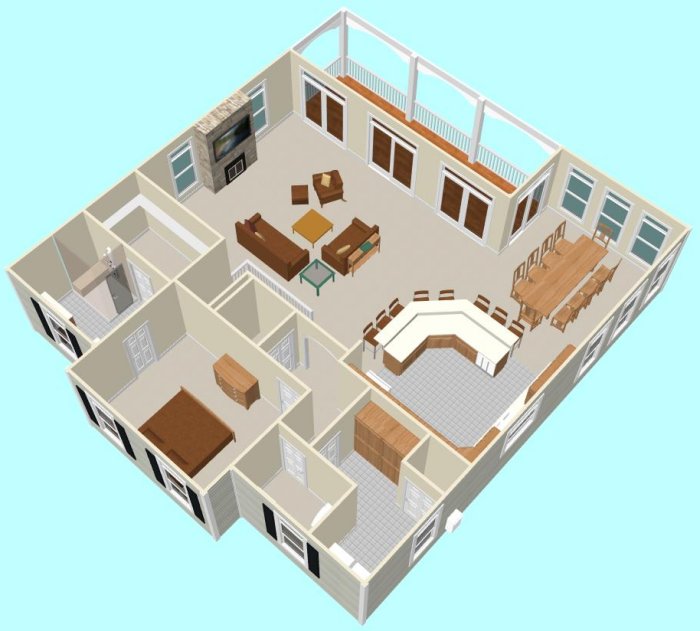
|
|

