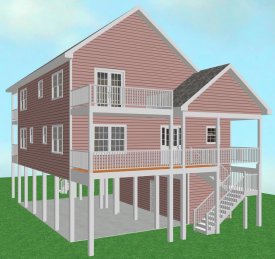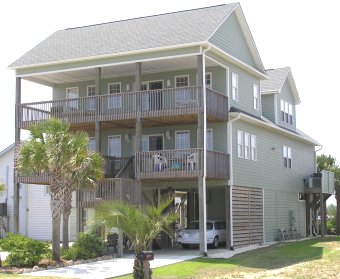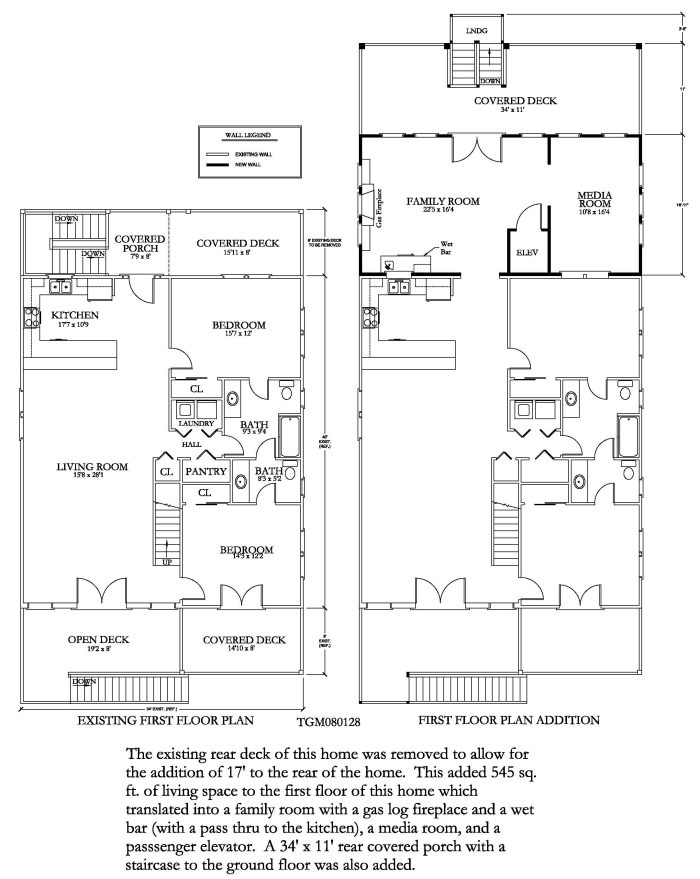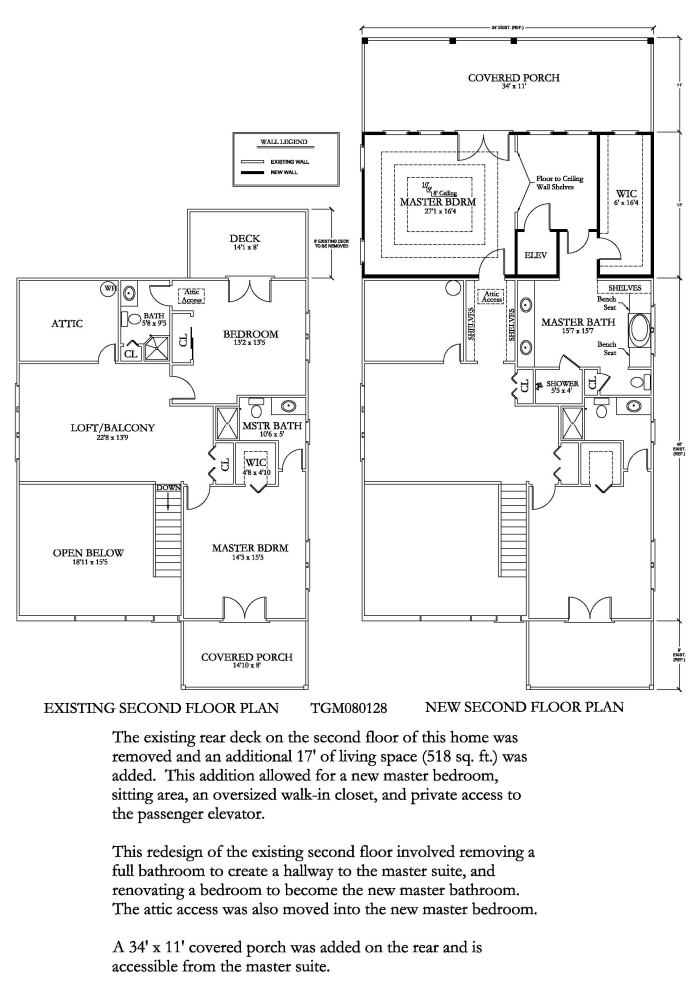
|
Residential Addition Project - TGM080128 This residential addition project removed existing rear decks and added 17 feet of living space to the first and second floors at the rear of this house. 34' x 11' bi-level porches and a staircase to the ground floor were also added to the back The renovated home maintains the basic floor plan on the first floor with the addition of a family room, a media room, and a passenger elevator. The second floor added a master bedroom, sitting area, and walk-in closet, along with access to the passenger elevator. This floor was reconfigured to change an existing bathroom into a hallway to the master suite, and to change a bedroom into a spacious master spa bathroom.
|
||||||



