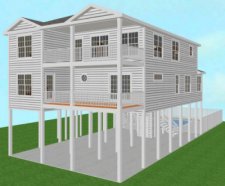
Vacation Dream! |
New Design
Sandy Dunes
#JSK130725
Heated Sq. Ft. 2996 Foundation:
Pilings
Bedrooms 6
Bathrooms: 6.5
Width: 34'0"
Depth: 56'0" Height:
39'2"
|
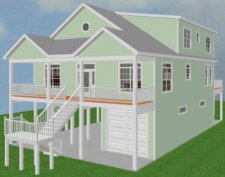
Ideal Beach Retreat! |
New Design
Bermuda Bay Retreat
#MDH100712
Heated Sq. Ft. 2396 Foundation:
Pilings
Bedrooms 3
Bathrooms: 3.5
Width: 36'0"
Depth: 88'2" Height:
34'3"
|
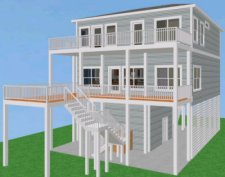
On the beach! |
New Design
Osprey Cove
#GBD120228
Heated Sq. Ft. 2241 Foundation:
Pilings
Bedrooms 4
Bathrooms: 3.5
Width: 34'0"
Depth: 56'0" Height:
40'9"
|
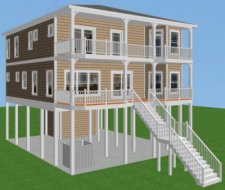
Vacation Getaway! |
New Design
The
Sand Dollar
#JMF121105
Heated Sq. Ft. 2964 Foundation:
Pilings
Bedrooms 5
Bathrooms: 3.5
Width: 40'3"
Depth: 72'2" Height:
40'3"
|
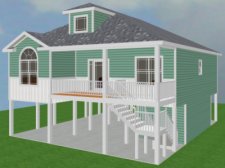
Fun at the Shore! |
New Design
Abacay Harbor House II
#TTS130114
Heated Sq. Ft. 1197 Foundation:
Pilings
Bedrooms 3 Bathrooms: 2.5
Width: 36'0"
Depth: 48'0" Height:
28'11"
|
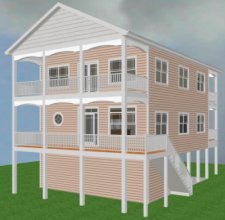
Ideal for a Narrow Lot! |
New Design
Summer Sands
#EP130107
Heated Sq. Ft. 1835 Foundation:
Pilings
Bedrooms 4
Bathrooms: 3
Width: 28'0"
Depth: 50'0" Height:
37'3"
|
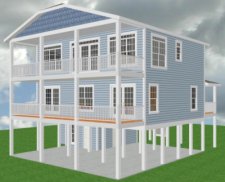
Coastal Dream! |
New Design
Ocean Grove IV
#JS130117
Heated Sq. Ft. 1956 Foundation:
Pilings
Bedrooms 4
Bathrooms: 3
Width: 40'4"
Depth: 55'8" Height:
34'10"
|
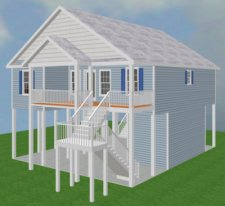
Great Beach House! |
New Design
Bluebill Cottage
#BMD121022
Heated Sq. Ft. 1123 Foundation:
Pilings
Bedrooms 3
Bathrooms: 2
Width: 34'0"
Depth: 64'6" Height:
34'9"
|
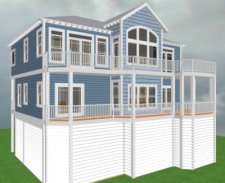
Inverted Floor Plan! |
New Design
East
Beach
#MDM130308
Heated Sq. Ft. 2610 Foundation:
Pilings
Bedrooms 4 Bathrooms: 4.5
Width: 44'0"
Depth: 52'0" Height:
40'9"
|
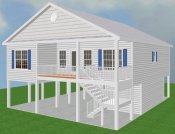
Perfect Beach Getaway! |
New Design
Abacay Harbor House
#BPH110502
Heated Sq. Ft. 1193 Foundation:
Pilings
Bedrooms 3
Bathrooms: 2
Width: 36'0"
Depth: 44'0" Height:
28'7"
|
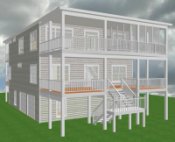
Inverted Floor Plan
5+ Bedrooms! |
New Design
Abasound Key
#DL090802
Heated Sq. Ft.
3112 Foundation:
Pilings
Bedrooms 5+
Bathrooms: 5.5
Width: 36'0"
Depth: 72'0" Height:
34'11"
|
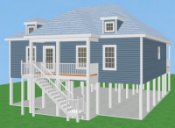
Great Beach Cottage! |
Featured
Design
Centerport II
#BB110902
Heated Sq. Ft.
1520 Foundation:
Pilings
Bedrooms: 4
Bathrooms: 2
Width: 40'0"
Depth: 56'6" Height:
34'0"
|
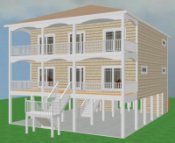
Inverted Floor Plan
(5) Guest Bedroom Suites! |
Featured
Design
Abbacor Cottage II
#BF110824
Heated Sq. Ft.
2772 Foundation:
Pilings
Bedrooms: 6
Bathrooms: 6
Width: 37'0"
Depth: 62'3" Height:
37'9"
|
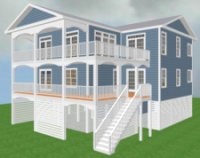
Inverted Floor Plan |
Featured
Design
South Beach III
#VKS120426
Heated Sq. Ft.
3565 Foundation:
Pilings
Bedrooms: 4+ Bathrooms: 4.5
Width: 39'0"
Depth: 50'0" Height:
34'9"
|
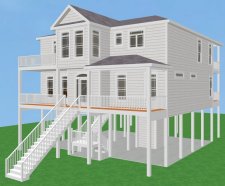
Inverted Floor Plan |
Featured
Design
Long Beach II
#MNF110615
Heated Sq. Ft.
3024 Foundation:
Pilings
Bedrooms: 5 Bathrooms: 4.5
Width: 42'0"
Depth: 59'0" Height:
40'3"
|
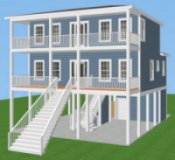
Ideal for a Narrow Lot |
Featured
Design
Bridgehampton III
#MJC1200712
Heated Sq. Ft.
1724 Foundation:
Pilings
Bedrooms: 3 Bathrooms:
3.5
Width: 34'0"
Depth: 72'6" Height:
34'9"
|
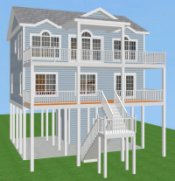
Ideal for a Narrow Lot |
Featured
Design
Ocean Grove II
#BKK110824
Heated Sq. Ft.
1838 Foundation:
Pilings
Bedrooms: 3+ Bathrooms:
3
Width: 34'0"
Depth: 47'4" Height:
40'1"
|
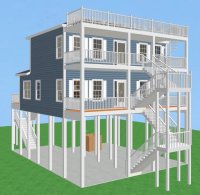
Ideal for a View Lot |
Featured
Design
Bridgehampton II
#CF121511
Heated Sq. Ft.
1685 Foundation:
Pilings
Bedrooms: 3 Bathrooms:
3.5
Width: 34'0"
Depth: 69'4" Height:
40'6"
|
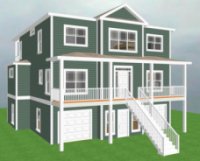
Ideal for a View Lot |
Featured
Design
Newport
II
#CCBA060712
Heated Sq. Ft.
2668 Foundation:
Pilings
Bedrooms: 6 Bathrooms:
3.5
Width: 41'0"
Depth: 54'8" Height:
34'8"
|
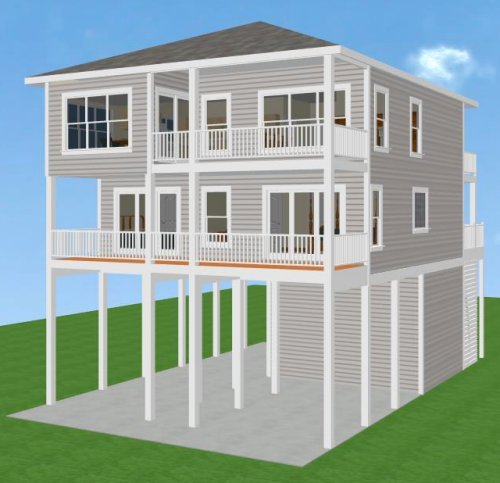
Inverted Floor Plan |
Featured
Design
Somers Point II
#MGD042312
Heated Sq. Ft.
2022 Foundation:
Pilings
Bedrooms: 3+ Bathrooms:
3
Width: 32'0"
Depth: 48'6" Height:
40'1"
|
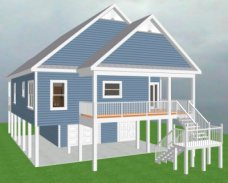
Cozy Shore Cottage |
Featured
Design
Abandale Reef
#GC090428
Heated Sq. Ft.
1528 Foundation:
Pilings
Bedrooms: 2 Bathrooms:
2.5
Width: 34'6"
Depth: 68'10" Height:
34'9"
|
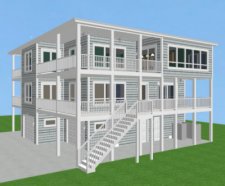
Inverted Floor Plan |
Featured
Design
Abbalon Cove II
#GDB100311
Heated Sq. Ft.
2862 Foundation:
Pilings
Bedrooms: 3 Bathrooms:
3.5
Width: 44'0"
Depth: 52'0" Height:
34'10"
|
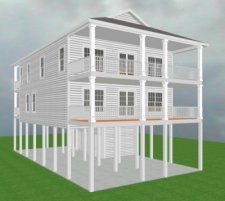
Inverted Floor Plan |
Featured
Design
Marsh Edge II
#JCB060911
Heated Sq. Ft.
2501 Foundation:
Pilings
Bedrooms: 4 Bathrooms:
3
Width: 32'0"
Depth: 58'0" Height:
40'1"
|
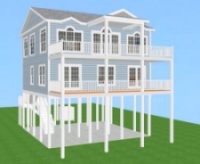
Inverted Floor Plan |
Featured
Design
Ocean Grove III
#DP041812
Heated Sq. Ft.
2043 Foundation:
Pilings
Bedrooms: 3 Bathrooms:
3
Width: 34'0"
Depth: 51'0" Height:
40'9"
|
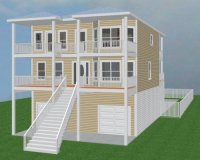
Inverted Floor Plan |
Featured
Design
Abemarle Cay
#BGM101213
Heated Sq. Ft.
2543 Foundation:
Pilings
Bedrooms: 4 Bathrooms:
3.5
Width: 34'0"
Depth: 49'0" Height:
40'1"
|
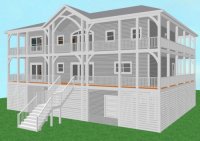
Wraparound Porches!
Inverted Floor Plan |
Featured
Design
Flextime
#RJF110125
Heated Sq. Ft.
3117 Foundation:
Pilings
Bedrooms: 4 Bathrooms:
3.5
Width: 50'0"
Depth: 48'0" Height:
41'0"
|
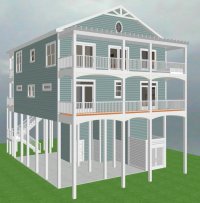
(4) Guest Bedroom Suites!
Inverted Floor Plan |
Featured
Design
Adley
Beach
#TMP081007
Heated Sq. Ft.
2686 Foundation:
Pilings
Bedrooms: 5 Bathrooms:
5.5
Width: 36'0"
Depth: 55'6" Height:
46'8"
|
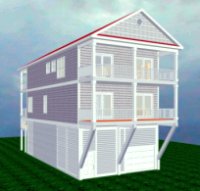
Ideal for a VERY Narrow Lot!
Inverted Floor Plan |
Featured
Design
Addington
Bay
#BBB080222
Heated Sq. Ft.
2480 Foundation:
Pilings
Bedrooms: 3+ Bathrooms:
2.5
Width: 26'0"
Depth: 66'0" Height:
42'8"
|
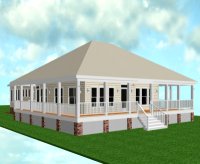
Ideal
Retirement Design!
|
Featured
Design
Southport
Retreat
#LDH080528
Heated Sq. Ft.
1993 Foundation:
Crawl
Bedrooms: 2 Bathrooms:
2.5
Width: 47'"
Depth: 82'1" Height:
26'6"
|
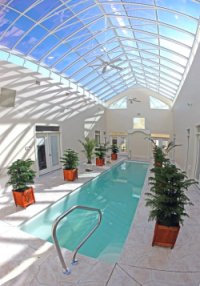
|
Featured
Design
Aquatic
Manor
#HSM071021
This project is a modern
single story home, built around a centrally located (covered and vaulted)
indoor pool. 
The exterior of the house features a front covered portico, wraparound
covered sidewalks, and a side carport for 2-vehicles.
|
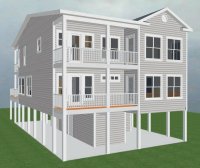
Great Beach House Design!
Inverted Floor Plan |
Featured
Design
Breakwater
Cottage
#WH071015
Heated Sq. Ft.
2381 Foundation:
Pilings
Bedrooms: 4 Bathrooms:
3.5
Width: 34'0"
Depth: 62'6" Height:
34'6"
|
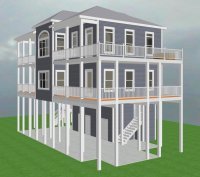
Scenic Wraparound Views!
Inverted Floor Plan |
Featured
Design
Atlantic
Terrace
#CSS070607
Heated Sq. Ft.
2353 Foundation:
Pilings
Bedrooms: 5 Bathrooms:
4.5
Width: 34'5"
Depth: 62'0" Height:
44'9"
|
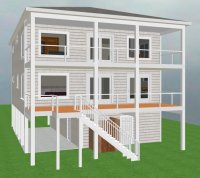
Suited for Narrow Lot!
Inverted Floor Plan |
Featured
Design
Wavecrest
Cottage
#CFP070925
Heated Sq. Ft.
2494 Foundation:
Pilings
Bedrooms: 4 Bathrooms:
4.5
Width: 34'0"
Depth: 55'0" Height:
34'8"
|
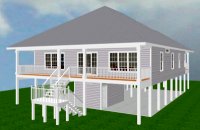
Vacation Living at it's best! |
Featured
Design
Abalette
Cove
#CS080108
Heated Sq. Ft.
2150 Foundation:
Pilings
Bedrooms: 3 Bathrooms:
2.5
Width: 43'0"
Depth: 68'0" Height:
35'4"
|
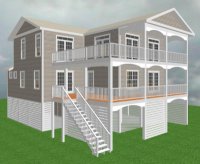
Inverted Floor Plan |
South
Beach II
#BKK4-100201
Heated Sq. Ft.
2410 Foundation:
Pilings
Bedrooms:
4 Bathrooms:
4
Width: 38'0"
Depth: 50'0" Height:
34'9"
|
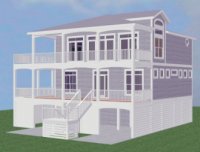
Inverted Floor Plan |
Abbalon Cove
#RMS090825
Heated Sq. Ft.
2285 Foundation:
Pilings
Bedrooms:
4
Bathrooms:
3.5
Width: 43'0"
Depth: 50'0" Height:
34'7"
|
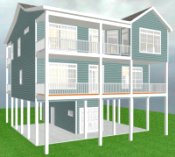
Inverted Floor Plan |
Seaside Park
#SNM051104
Heated Sq. Ft.
2691 Foundation:
Pilings
Bedrooms:
4 Bathrooms:
4.5
Width: 39'0"
Depth: 50'0" Height:
40'10"
|
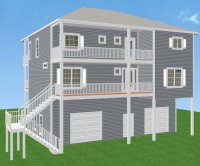
Inverted Floor Plan |
Sands Point II
#SNM051104
Heated Sq. Ft.
2691 Foundation:
Pilings
Bedrooms:
4 Bathrooms:
4.5
Width: 39'0"
Depth: 50'0" Height:
40'10"
|
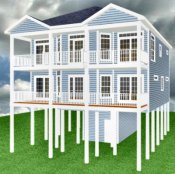
Suited for Narrow Lot
Inverted Floor Plan |
Seagrove
#PHB050712
Heated Sq. Ft.
2719 Foundation:
Pilings
Bedrooms:
4+ Bathrooms:
4
Width: 34'0"
Depth: 51'6" Height:
41'0"
|
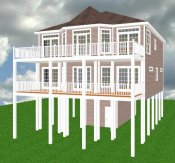
Suited for Narrow Lot
Inverted Floor Plan |
Cape
May
#CCD050823
Heated Sq. Ft.
2715 Foundation:
Pilings
Bedrooms:
5 Bathrooms:
4
Width: 34'0"
Depth: 52'0" Height:
41'0"
|
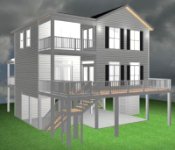
Decks Galore! |
Ocean
Bay Park
#JS051110
Heated Sq. Ft.
1823 Foundation:
Pilings
Bedrooms:
3 Bathrooms:
2
Width: 39'0"
Depth: 48'0" Height:
34'10"
|
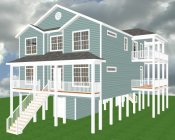
Ideal for Corner Lot |
Edgewater
#GP050406
Heated Sq. Ft.
2641 Foundation:
Pilings
Bedrooms:
4 Bathrooms:
3
Width: 41'0"
Depth: 52'0" Height:
35'0"
|
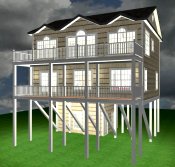
Suited for Narrow Lot
Inverted Floor Plan |
Ocean
Grove
#GJH050214
Heated Sq. Ft.
1838 Foundation:
Pilings
Bedrooms:
4 Bathrooms:
3
Width: 34'0"
Depth: 38'0" Height:
41'0"
|
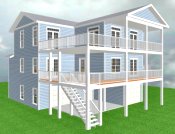
Inverted Floor Plan |
South Beach
#RHW051019
Heated Sq. Ft.
2159 Foundation:
Pilings
Bedrooms:
3 Bathrooms:
4
Width: 38'0"
Depth: 50'0" Height:
35'0"
|
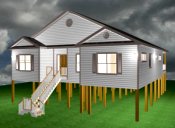
Cozy Cottage! |
Centerport
#LP030925
Heated Sq. Ft.
1879 Foundation:
Pilings
Bedrooms:
3 Bathrooms:
2
Width: 44'0"
Depth: 55'6" Height:
28'0"
|
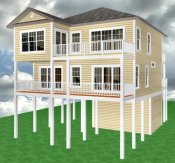
Suited for Narrow Lot
Inverted Floor Plan |
Somers
Point
#AR050128
Heated Sq. Ft.
2001 Foundation:
Pilings
Bedrooms:
3+ Bathrooms:
3
Width: 32'0"
Depth: 46'8" Height:
41'0"
|
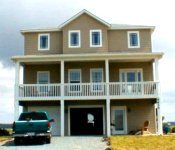
Suited for Narrow Lot |
Seacliff
#SF020502
Heated Sq. Ft.
2122 Foundation:
Pilings
Bedrooms:
3 Bathrooms:
3
Width: 34'0"
Depth: 49'7" Height:
41'0"
|
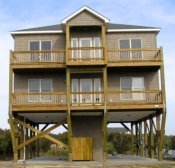
Suited for Narrow Lot
Inverted Floor Plan |
Centre Island
#JTB030526
Heated Sq. Ft.
2149 Foundation:
Pilings
Bedrooms:
3 Bathrooms:
2.5
Width: 34'0"
Depth: 48'0" Height:
41'0"
|
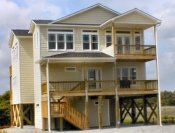
Suited for Narrow Lot
Inverted Floor Plan |
Oyster Bay
#SSH021130
Heated Sq. Ft.
2153 Foundation:
Pilings
Bedrooms:
3 Bathrooms:
2.5
Width: 34'0"
Depth: 51'0" Height:
35'0"
|
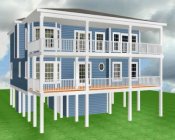
Inverted Floor Plan |
Brighton Beach
#CI050524
Heated Sq. Ft.
2265 Foundation:
Pilings
Bedrooms:
4+
Bathrooms:
3.5
Width: 37'0"
Depth: 46'6" Height:
35'0"
|
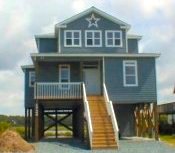
Suited for Narrow Lot |
Shoreham
#MD010517
Heated Sq. Ft.
2333 Foundation:
Pilings
Bedrooms:
3 Bathrooms:
3.5
Width: 34'0"
Depth: 58'0" Height:
41'0"
|
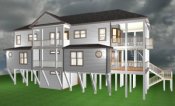
Ideal for Shallow Lot
Inverted Floor Plan |
Davis Park
#GAP030731
Heated Sq. Ft.
2376 Foundation:
Pilings
Bedrooms:
3 Bathrooms:
3
Width: 64'0"
Depth: 30'0" Height:
41'0"
|
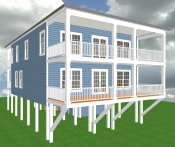
Suited for Narrow Lot
Inverted Floor Plan |
Marsh Edge
#BM041104
Heated Sq. Ft.
2478 Foundation:
Pilings
Bedrooms:
3+ Bathrooms:
3
Width: 32'0"
Depth: 58'0" Height:
41'0"
|
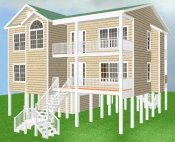
Inverted Floor Plan |
Laguna Point
#SLD051115
Heated Sq. Ft.
2512 Foundation:
Pilings
Bedrooms:
3+ Bathrooms:
3.5
Width: 42'6"
Depth: 42'0" Height:
35'0"
|
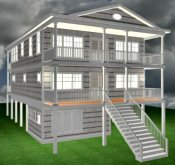
Suited for Narrow Lot
Inverted Floor Plan |
Longport
#JH050503
Heated Sq. Ft.
2545 Foundation:
Pilings
Bedrooms:
4+ Bathrooms:
4.5
Width: 34'0"
Depth: 58'0" Height:
35'0"
|
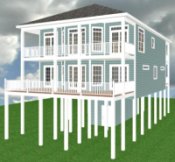
Suited for Narrow Lot
Inverted Floor Plan |
Beach Haven
#GP050630
Heated Sq. Ft.
2552 Foundation:
Pilings
Bedrooms:
4 Bathrooms:
3.5
Width: 32'0"
Depth: 62'0" Height:
41'0"
|
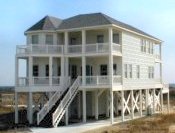
Suited for Narrow Lot |
Dolphin Isle
#RJN060117
Heated Sq. Ft.
2570 Foundation:
Pilings
Bedrooms:
5+ Bathrooms:
4
Width: 34'0"
Depth: 78'0" Height:
41'0"
|
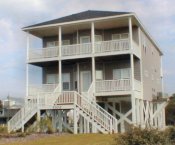
Suited for Narrow Lot
Inverted Floor Plan |
Ocean Beach
#TPB031120
Heated Sq. Ft.
2588 Foundation:
Pilings
Bedrooms:
4+ Bathrooms:
3.5
Width: 32'0"
Depth: 58'0" Height:
41'0"
|
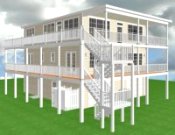
Suited for Corner Lot
Inverted Floor Plan |
Seaside Heights
#DGD050516
Heated Sq. Ft.
2612 Foundation:
Pilings
Bedrooms:
3+ Bathrooms:
4
Width: 40'0"
Depth: 52'0" Height:
35'0"
|
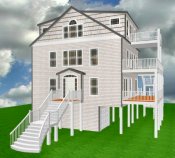
Suited for Corner Lot
Inverted Floor Plan |
Orient Point
#CDW040908
Heated Sq. Ft.
2614 Foundation:
Pilings
Bedrooms:
4+ Bathrooms:
4
Width: 43'8"
Depth: 36'4" Height:
41'0"
|
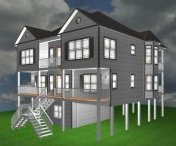
Inverted Floor Plan |
Sag Harbor
#SBS031101
Heated Sq. Ft.
2634 Foundation:
Pilings
Bedrooms:
4 Bathrooms:
4.5
Width: 44'0"
Depth: 40'0" Height:
41'0"
|
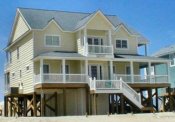
Suited for Corner Lot
Inverted Floor Plan |
Long Beach
#DTT030524
Heated Sq. Ft.
2763 Foundation:
Pilings
Bedrooms:
4+ Bathrooms:
4.5
Width: 52'0"
Depth: 72'4" Height:
41'0"
|
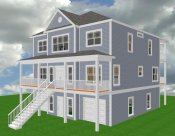
Plenty of Room for Guests! |
Newport
#DCW050115
Heated Sq. Ft.
2833 Foundation:
Pilings
Bedrooms:
5+ Bathrooms:
3.5
Width: 38'0"
Depth: 56'8" Height:
35'0"
|
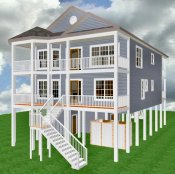
Ideal for Narrow Lot
Inverted Floor Plan |
Fairhaven
#DKR050414
Heated Sq. Ft.
2856 Foundation:
Pilings
Bedrooms:
4 Bathrooms:
4.5
Width: 34'0"
Depth: 60'0" Height:
41'0"
|
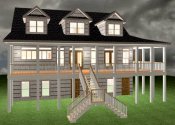
Ideal for Corner Lot |
South Hampton
#JDM040104
Heated Sq. Ft.
2972 Foundation:
Pilings
Bedrooms:
3 Bathrooms:
3
Width: 49'6"
Depth: 68'0" Height:
41'0"
|
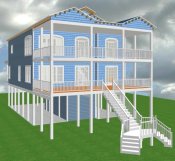
Inverted Floor Plan |
Surfside
#CDW051207
Heated Sq. Ft.
3059 Foundation:
Pilings
Bedrooms:
4+ Bathrooms:
3.5
Width: 36'0"
Depth: 62'0" Height:
39'9"
|
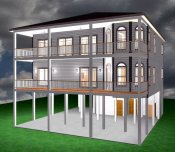
Inverted Floor Plan |
Mastic Beach
#IEK041012
Heated Sq. Ft.
3196 Foundation:
Pilings
Bedrooms:
4 Bathrooms:
3.5
Width: 42'0"
Depth: 48'0" Height:
41'0"
|
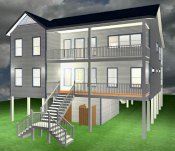
Inverted Floor Plan |
Sea Isle
#BFR050315
Heated Sq. Ft.
3214 Foundation:
Pilings
Bedrooms:
5+ Bathrooms:
4.5
Width: 42'0"
Depth: 54'0" Height:
41'0"
|
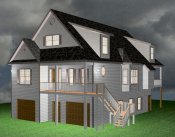
Slab Foundation
Piling Plan also Available |
Greenport
#DEW031111
Heated Sq. Ft.
3362 Foundation:
Slab
Bedrooms:
5 Bathrooms:
4
Width: 38'0"
Depth: 61'4" Height:
41'0"
|
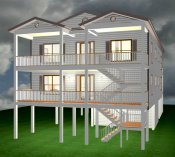
Suited for Narrow Lot
Duplex Floor Plan |
Bayport
#LBM040804
Heated Sq. Ft.
3672 Foundation:
Pilings
Bedrooms:
4 Bathrooms:
4
Width: 34'0"
Depth: 70'0" Height:
41'0"
|

