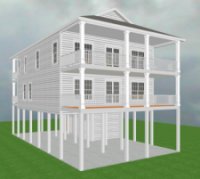
Inverted Floor Plan |
Marsh Edge II
#JCB060911
Heated Sq. Ft.
2501 Foundation:
Pilings
Bedrooms: 4 Bathrooms:
3
Width: 32'0"
Depth: 58'0" Height:
40'1"
|
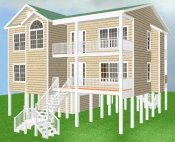
Inverted Floor Plan |
Laguna Point
#SLD051115
Heated Sq. Ft.
2512 Foundation:
Pilings
Bedrooms:
3+ Bathrooms:
3.5
Width: 42'6"
Depth: 42'0" Height:
35'0"
|
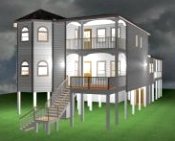
Suited for Narrow Lot
HCAP Accessible |
Montauk Point
#FEM030902
Heated Sq. Ft.
2530 Foundation:
Pilings
Bedrooms:
3 Bathrooms:
2.5
Width: 34'0"
Depth: 73'3" Height:
35'0"
|
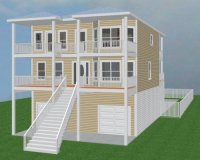
Suited for Narrow Lot
Inverted Floor Plan |
Abamarle Cay
#BGM101213
Heated Sq. Ft.
2543 Foundation:
Pilings
Bedrooms:
4 Bathrooms:
3.5
Width: 34'0"
Depth: 49'0" Height: 40'1"
|
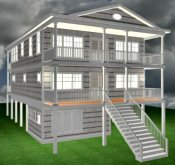
Suited for Narrow Lot
Inverted Floor Plan |
Longport
#JH050503
Heated Sq. Ft.
2545 Foundation:
Pilings
Bedrooms:
4+ Bathrooms:
4.5
Width: 34'0"
Depth: 58'0" Height:
35'0"
|
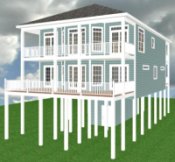
Suited for Narrow Lot
Inverted Floor Plan |
Beach Haven
#GP050630
Heated Sq. Ft.
2552 Foundation:
Pilings
Bedrooms:
4 Bathrooms:
3.5
Width: 32'0"
Depth: 62'0" Height:
41'0"
|
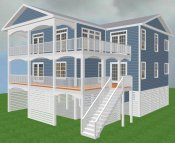
Suited for View Lot
Inverted Floor Plan |
South Beach III
#VKS120426
Heated Sq. Ft.
2565 Foundation:
Pilings
Bedrooms: 4+ Bathrooms:
4.5
Width: 39'0"
Depth: 50'0" Height:
34'9"
|
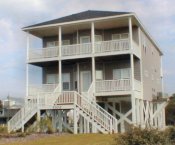
Suited for Narrow Lot
Inverted Floor Plan |
Ocean Beach
#TPB031120
Heated Sq. Ft.
2588 Foundation:
Pilings
Bedrooms:
3+ Bathrooms:
3.5
Width: 32'0"
Depth: 58'0" Height:
41'0"
|
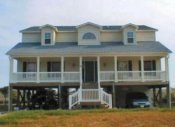 |
Brightwaters
#JDA980404
Heated Sq. Ft.
2593 Foundation:
Pilings
Bedrooms:
3 Bathrooms:
2.5
Width: 47'5"
Depth: 55'0" Height:
35'0"
|
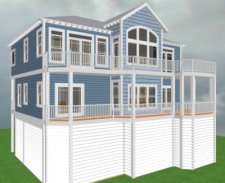
Inverted Floor Plan |
East
Beach
#MDM130308
Heated Sq. Ft.
2610 Foundation:
Pilings
Bedrooms:
4 Bathrooms:
4.5
Width: 44'0"
Depth: 52'0" Height:
40'9"
|
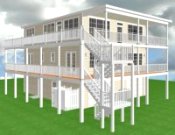
Suited for Corner Lot
Inverted Floor Plan |
Seaside Heights
#DGD050516
Heated Sq. Ft.
2612 Foundation:
Pilings
Bedrooms:
3+ Bathrooms:
4
Width: 40'0"
Depth: 52'0" Height:
35'0"
|
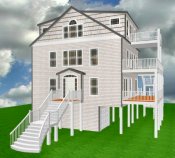
Suited for Corner Lot
Inverted Floor Plan |
Orient Point
#CDW040908
Heated Sq. Ft.
2614 Foundation:
Pilings
Bedrooms:
4 Bathrooms:
4
Width: 43'8"
Depth: 36'4" Height:
41'0"
|
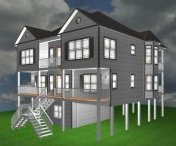
Inverted Floor Plan |
Sag Harbor
#SBS031101
Heated Sq. Ft.
2634 Foundation:
Pilings
Bedrooms:
4 Bathrooms:
4.5
Width: 44'0"
Depth: 40'0" Height:
41'0"
|
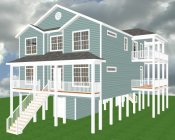
Suited for Corner Lot |
Edgewater
#GP050406
Heated Sq. Ft.
2641 Foundation:
Pilings
Bedrooms:
4 Bathrooms:
3
Width: 41'0"
Depth: 52'0" Height:
35'0"
|
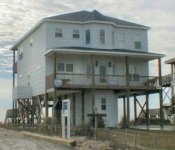
Suited for Narrow Lot
Inverted Floor Plan |
Kismet
#DVL011029
Heated Sq. Ft.
2658 Foundation:
Pilings
Bedrooms:
4 Bathrooms:
3.5
Width: 34'0"
Depth: 57'0" Height:
41'0"
|
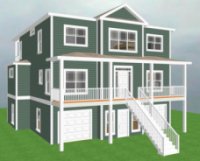
Suited for View Lot |
Newport
II
#CCBA060712
Heated Sq. Ft.
2668 Foundation:
Pilings
Bedrooms: 6 Bathrooms:
3.5
Width: 41'0"
Depth: 54'8" Height:
34'8"
|
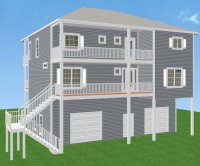
Inverted Floor Plan |
Sands Point II
#MRH091016
Heated Sq. Ft.
2675 Foundation:
Pilings
Bedrooms: 4 Bathrooms:
4.5
Width: 44'0"
Depth: 44'0" Height:
41'6"
|
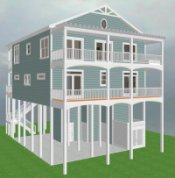
Inverted Floor Plan |
Adley Beach
#TMP081007
Heated Sq. Ft.
2686 Foundation:
Pilings
Bedrooms:
5 Bathrooms:
5.5
Width: 36'0"
Depth: 55'6" Height:
46'8"
|
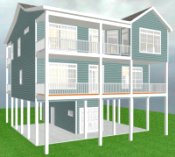
Inverted Floor Plan |
Seaside Park
#SNM051104
Heated Sq. Ft.
2691 Foundation:
Pilings
Bedrooms:
4 Bathrooms:
4.5
Width: 39'0"
Depth: 50'0" Height:
40'10"
|
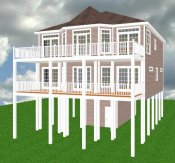
Suited for Narrow Lot
Inverted Floor Plan |
Cape
May
#CCD050823
Heated Sq. Ft.
2715 Foundation:
Pilings
Bedrooms:
5 Bathrooms:
4
Width: 34'0"
Depth: 52'0" Height:
41'0"
|
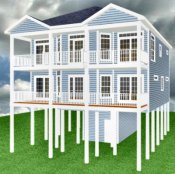
Suited for Narrow Lot
Inverted Floor Plan |
Seagrove
#PHB050712
Heated Sq. Ft.
2719 Foundation:
Pilings
Bedrooms:
4+ Bathrooms:
4
Width: 34'0"
Depth: 51'6" Height:
41'0"
|
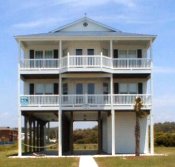
Suited for Narrow Lot
Duplex Floor Plan |
Seaford
#TKS010505
Heated Sq. Ft.
2728 Foundation:
Pilings
Bedrooms:
3+ Bathrooms:
3.5
Width: 34'0"
Depth: 55'6" Height:
41'0"
|
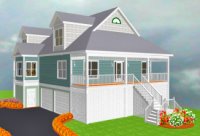
Suited for Corner Lot
|
Conch Cottage
#JAC060919
Heated Sq. Ft.
2734 Foundation:
Slab
Bedrooms:
4+ Bathrooms:
3.5
Width: 42'0"
Depth: 64'0" Height:
35'3"
|
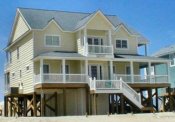
Suited for Corner Lot
Inverted Floor Plan |
Long Beach
#DTT030524
Heated Sq. Ft.
2763 Foundation:
Pilings
Bedrooms:
4+ Bathrooms:
4.5
Width: 52'0"
Depth: 72'4" Height:
41'0"
|
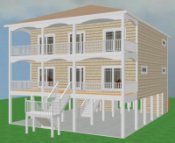
Inverted Floor Plan
|
Abbacor Cottage II
#BF110824
Heated Sq. Ft.
2772
Foundation:
Pilings
Bedrooms:
6
Bathrooms: 6
Width: 37'0"
Depth: 62'3" Height:
37'9"
|
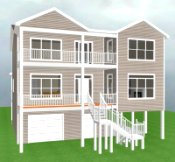
|
Briney Breezes II
#GJB02-070222
Heated Sq. Ft.
2791
Foundation:
Pilings
Bedrooms:
4+
Bathrooms:
4.5
Width: 39'0"
Depth: 50'0" Height:
34'4"
|

Inverted Floor Plan |
Briney Breezes
#GJB060627
Heated Sq. Ft.
2808 Foundation:
Pilings
Bedrooms:
4+ Bathrooms:
4.5
Width: 39'0"
Depth: 50'0" Height:
34'4"
|
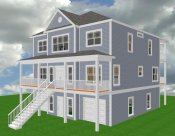 |
Newport
#DCW050115
Heated Sq. Ft.
2833
Foundation:
Pilings
Bedrooms:
3+
Bathrooms:
3.5
Width: 38'0"
Depth: 56'8" Height:
35'0"
|
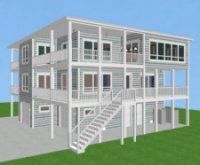
Inverted Floor Plan |
Abbalon Cove II
#GDB100311
Heated Sq. Ft.
2862
Foundation:
Pilings
Bedrooms:
3
Bathrooms:
3.5
Width: 44'0"
Depth: 52'0" Height: 34'10"
|
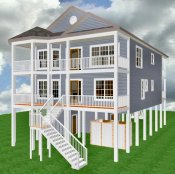
Suited for Narrow Lot
Inverted Floor Plan |
Fairhaven
#DKR050414
Heated Sq. Ft.
2856 Foundation:
Pilings
Bedrooms:
4 Bathrooms:
4.5
Width: 34'0"
Depth: 60'0" Height:
41'0"
|
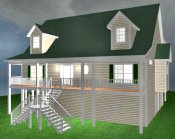
|
Harborview
#JEG050902
Heated Sq. Ft.
2864 Foundation:
Pilings
Bedrooms:
3+ Bathrooms:
4
Width: 56'6"
Depth: 63'6" Height:
38'10"
|
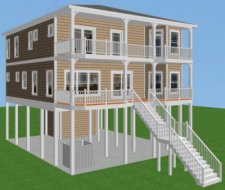
Suited for Coastal Lot |
South Hampton
#JDM040104
Heated Sq. Ft.
2964 Foundation:
Pilings
Bedrooms: 5 Bathrooms:
3.5
Width: 40'3"
Depth: 72'2" Height:
40'3"
|
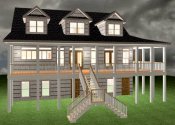
Suited for Corner Lot |
South Hampton
#JDM040104
Heated Sq. Ft.
2972 Foundation:
Pilings
Bedrooms:
3 Bathrooms:
3
Width: 49'6"
Depth: 68'0" Height:
41'0"
|
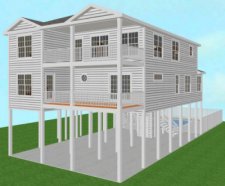
Inverted Floor Plan |
Sandy Dunes
#JSK130725
Heated Sq. Ft.
2996 Foundation:
Pilings
Bedrooms: 6 Bathrooms:
6.5
Width: 34'0"
Depth: 56'0" Height:
39'2"
|
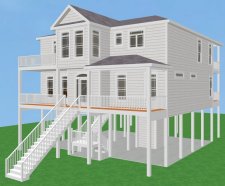
Inverted Floor Plan |
Long
Beach II
#MNF110615
Heated Sq. Ft.
3024 Foundation:
Pilings
Bedrooms: 5 Bathrooms:
4.5
Width: 42'0"
Depth: 59'0" Height:
40'3"
|
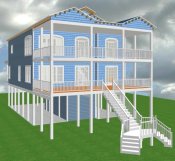
Inverted Floor Plan |
Surfside
#CDW051207
Heated Sq. Ft.
3059 Foundation:
Pilings
Bedrooms:
4+ Bathrooms:
3.5
Width: 36'0"
Depth: 62'0" Height:
39'9"
|
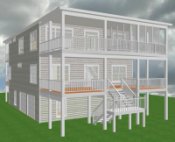
Inverted Floor Plan |
Abasound Key
#DL090802
Heated Sq. Ft.
3112 Foundation:
Pilings
Bedrooms: 5+ Bathrooms:
5.5
Width: 36'0"
Depth: 71'0" Height:
34'11"
|
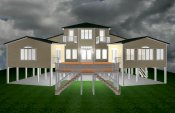 |
Bayshore
#WKB010516
Heated Sq. Ft.
3114 Foundation:
Pilings
Bedrooms:
3 Bathrooms:
2.5
Width: 55'7"
Depth: 48'8" Height:
41'0"
|
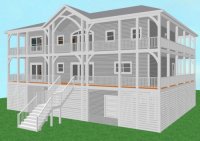
Inverted Floor Plan |
Flextime
#RJF110125
Heated Sq. Ft.
3117 Foundation:
Pilings
Bedrooms:
4 Bathrooms:
3.5
Width: 50'0"
Depth: 48'0" Height:
41'0"
|
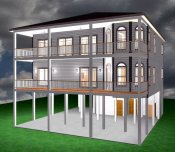
Inverted Floor Plan |
Mastic Beach
#IEK041012
Heated Sq. Ft.
3194 Foundation:
Pilings
Bedrooms:
4 Bathrooms:
3.5
Width: 42'0"
Depth: 48'0" Height:
41'0"
|
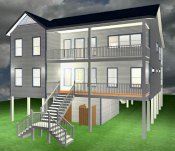
Inverted Floor Plan |
Sea Isle
#BFR050315
Heated Sq. Ft.
3214 Foundation:
Pilings
Bedrooms:
4+ Bathrooms:
4.5
Width: 42'0"
Depth: 54'0" Height:
41'0"
|
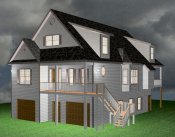
Piling Plan Available |
Greenport
#DEW031111
Heated Sq. Ft.
3362 Foundation:
Slab
Bedrooms:
5 Bathrooms:
4
Width: 38'0"
Depth: 61'4" Height:
41'0"
|
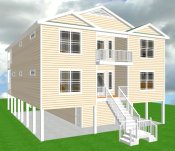
Inverted Floor Plan |
Abbacor Cottage
#JS050427
Heated Sq. Ft.
3398 Foundation:
Pilings
Bedrooms:
5+ Bathrooms:
5.5
Width: 38'0"
Depth: 60'0" Height:
35'0"
|
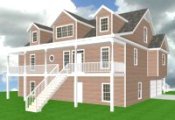
|
Hillside
#DAS050315
Heated Sq. Ft.
3547 Foundation:
Pilings
Bedrooms:
3+ Bathrooms:
2.5
Width: 56'0"
Depth: 74'0" Height:
35'0"
|
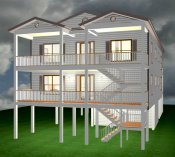
Suited for Narrow Lot
Duplex Floor Plan |
Bayport
#LBM040804
Heated Sq. Ft.
3672 Foundation:
Pilings
Bedrooms:
4 Bathrooms:
4
Width: 34'0"
Depth: 70'0" Height:
41'0"
|
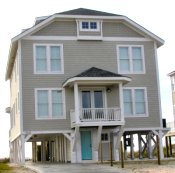
Suited for Narrow Lot |
Westhampton
#RF030915
Heated Sq. Ft.
3786 Foundation:
Pilings
Bedrooms:
3+ Bathrooms:
4.5
Width: 34'0"
Depth: 66'10" Height:
41'0"
|

